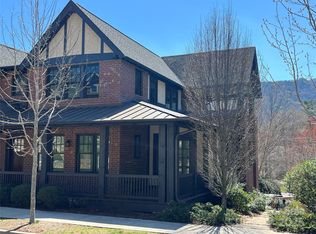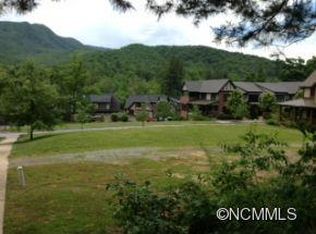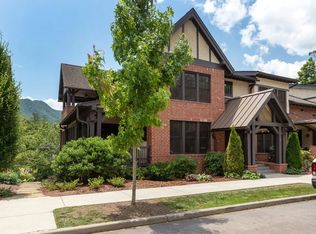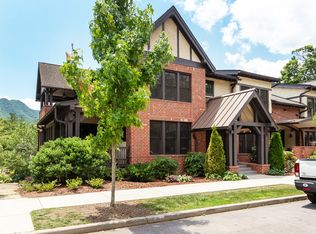Closed
$675,000
4 Fitzgerald Rd, Black Mountain, NC 28711
3beds
1,555sqft
Townhouse
Built in 2007
0.05 Acres Lot
$657,900 Zestimate®
$434/sqft
$2,299 Estimated rent
Home value
$657,900
$599,000 - $717,000
$2,299/mo
Zestimate® history
Loading...
Owner options
Explore your selling options
What's special
Nestled on a charming street in the Village of Cheshire, one of Black Mountain's most beautiful neighborhoods, this attractively priced, craftsman townhome is the perfect place to call your full or part-time (and income producing) home. Bright and welcoming main level opens to inviting outdoor living areas, including a unique private courtyard and large covered front porch for dining and relaxing. Enjoy mountain views from the primary bedroom suite with private bath, two guest bedrooms and additional full bath on upper level. Detached two-car garage located behind home. A true no-maintenance, "lock and go" home - the HOA dues cover all exterior and lawn maintenance. A stone's throw from fantastic shops and restaurants and across the street from the world-class fitness center. No restrictions on short or long-term rentals. Property is currently a successful short-term rental - ask agent for more details.
Zillow last checked: 8 hours ago
Listing updated: June 28, 2025 at 08:01am
Listing Provided by:
Shanda Richardson shanda.richardson@nestrealty.com,
Nest Realty Asheville
Bought with:
Eddie Colley
Keller Williams - Black Mtn.
Source: Canopy MLS as distributed by MLS GRID,MLS#: 4264840
Facts & features
Interior
Bedrooms & bathrooms
- Bedrooms: 3
- Bathrooms: 3
- Full bathrooms: 2
- 1/2 bathrooms: 1
Primary bedroom
- Level: Upper
Bedroom s
- Level: Upper
Bathroom half
- Level: Main
Bathroom full
- Level: Upper
Dining area
- Level: Main
Kitchen
- Level: Main
Laundry
- Level: Main
Living room
- Level: Main
Heating
- Heat Pump
Cooling
- Ceiling Fan(s), Heat Pump
Appliances
- Included: Dishwasher, Disposal, Dryer, Gas Oven, Gas Range, Gas Water Heater, Microwave, Refrigerator, Washer, Washer/Dryer
- Laundry: Main Level
Features
- Breakfast Bar, Walk-In Closet(s)
- Flooring: Carpet, Tile, Wood
- Has basement: No
- Fireplace features: Gas Log, Living Room
Interior area
- Total structure area: 1,555
- Total interior livable area: 1,555 sqft
- Finished area above ground: 1,555
- Finished area below ground: 0
Property
Parking
- Total spaces: 2
- Parking features: Attached Garage, Shared Driveway, Garage on Main Level
- Attached garage spaces: 2
- Has uncovered spaces: Yes
Features
- Levels: Two
- Stories: 2
- Entry location: Main
- Patio & porch: Covered, Front Porch, Patio
- Has view: Yes
- View description: Mountain(s)
Lot
- Size: 0.05 Acres
- Features: Level, Views
Details
- Parcel number: 061931821800000
- Zoning: TND
- Special conditions: Subject to Lease
Construction
Type & style
- Home type: Townhouse
- Architectural style: Arts and Crafts
- Property subtype: Townhouse
Materials
- Fiber Cement, Stone
- Foundation: Crawl Space
Condition
- New construction: No
- Year built: 2007
Utilities & green energy
- Sewer: Public Sewer
- Water: City
Community & neighborhood
Community
- Community features: Playground, Sidewalks, Street Lights, Walking Trails, Other
Location
- Region: Black Mountain
- Subdivision: Cheshire
Other
Other facts
- Listing terms: Cash,Conventional
- Road surface type: Gravel, Paved
Price history
| Date | Event | Price |
|---|---|---|
| 6/27/2025 | Sold | $675,000$434/sqft |
Source: | ||
| 6/3/2025 | Listed for sale | $675,000$434/sqft |
Source: | ||
Public tax history
Tax history is unavailable.
Neighborhood: 28711
Nearby schools
GreatSchools rating
- 6/10Black Mountain PrimaryGrades: PK-3Distance: 1.2 mi
- 6/10Charles D Owen MiddleGrades: 6-8Distance: 3.2 mi
- 7/10Charles D Owen HighGrades: 9-12Distance: 3.1 mi
Schools provided by the listing agent
- Elementary: Black Mountain
- Middle: Charles D Owen
- High: Charles D Owen
Source: Canopy MLS as distributed by MLS GRID. This data may not be complete. We recommend contacting the local school district to confirm school assignments for this home.

Get pre-qualified for a loan
At Zillow Home Loans, we can pre-qualify you in as little as 5 minutes with no impact to your credit score.An equal housing lender. NMLS #10287.
Sell for more on Zillow
Get a free Zillow Showcase℠ listing and you could sell for .
$657,900
2% more+ $13,158
With Zillow Showcase(estimated)
$671,058


