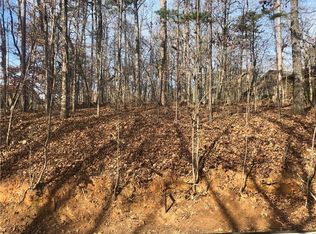Charming 3 bedroom, 2 bath home, ready for you to make it your own. Move-in ready with new paint inside and out, new roof; One floor living with parking pad in front and 2 car garage below, providing lots of parking options. A large screened porch and decks face into woods for relaxing view of nature and ultimate privacy. Other specialty areas include a large eat-in kitchen that flows into the family room where there is a brick wood burning fireplace, separate living and dining rooms, generously sized bedrooms, and the workshop in lower level. This home is located in the amenity rich community of Keowee Key. Keowee Key is a welcoming community located on the shores of Lake Keowee. This active community has many amenities available for the owners. These include a newly renovated 18 hole golf course(reopening Fall 2019), 14 tennis courts, multiple pickleball courts, a leisure trail and walking trail. There is an updated and expanded full fitness center with cardio and weight rooms, racketball, classrooms and indoor pool. Two outdoor pools are also in the community along with a dog park, community gardens, 2 Marinas and several areas of boat slips for lease when available, and community owned pontoon boats are available for rent. The new Club (reopening June, 2019!) and Bistro provide areas for dining and meals are available seven days a week. The Event Center, Pro shop and numerous meeting rooms are central to community activities as is the Lake View Room at the North Marina, Chestnut Point and Laurel Point. Dry storage is available for boats and trailers. Come see what joy living in Keowee Key can bring to your life.
This property is off market, which means it's not currently listed for sale or rent on Zillow. This may be different from what's available on other websites or public sources.
