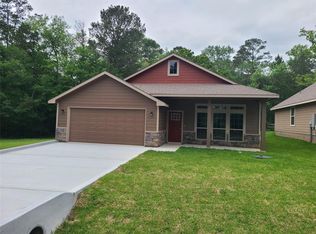Sold on 11/09/23
Price Unknown
4 Firewood Rd, Huntsville, TX 77340
--beds
0baths
6,481Square Feet
VacantLand
Built in 2022
6,481 Square Feet Lot
$231,900 Zestimate®
$--/sqft
$1,578 Estimated rent
Home value
$231,900
Estimated sales range
Not available
$1,578/mo
Zestimate® history
Loading...
Owner options
Explore your selling options
What's special
4 Firewood Rd, Huntsville, TX 77340 is a vacant land home that contains 1,318 sq ft and was built in 2022. It contains 0 bathroom.
The Zestimate for this house is $231,900. The Rent Zestimate for this home is $1,578/mo.
Facts & features
Interior
Bedrooms & bathrooms
- Bathrooms: 0
Heating
- Other
Cooling
- Central
Interior area
- Total interior livable area: 1,318 sqft
Property
Features
- Exterior features: Other
Lot
- Size: 6,481 sqft
Details
- Parcel number: 48986
Utilities & green energy
- Electric: Electric Available
- Gas: Gas Not Available
Community & neighborhood
Location
- Region: Huntsville
Other
Other facts
- Cable: Unknown
- Electric: Electric Available
- Gas: Gas Not Available
- Lot Size Source: Appraisal District
- Lot Desciption: Level, Subdivision, Greenbelt
- Lot Use: Resort/Vacation, Single-Family, Patio Home
- Acres Desciption: 0 Up To 1/4 Acre
- Geo Market Area: Lake Conroe Area
- Road Surface: Asphalt
- Water Sewer: Other Water/Sewer, Private Water System
Price history
| Date | Event | Price |
|---|---|---|
| 10/17/2025 | Pending sale | $247,000$187/sqft |
Source: | ||
| 6/27/2025 | Price change | $247,000-3.9%$187/sqft |
Source: | ||
| 5/28/2025 | Price change | $257,000-3%$195/sqft |
Source: | ||
| 4/1/2025 | Price change | $265,000-3.6%$201/sqft |
Source: | ||
| 1/3/2025 | Listed for sale | $275,000+10.2%$209/sqft |
Source: | ||
Public tax history
| Year | Property taxes | Tax assessment |
|---|---|---|
| 2024 | $3,441 +3% | $228,980 +0.6% |
| 2023 | $3,340 +1542.8% | $227,590 +1796.6% |
| 2022 | $203 +87.6% | $12,000 +94.2% |
Find assessor info on the county website
Neighborhood: 77340
Nearby schools
GreatSchools rating
- 3/10Stewart Elementary SchoolGrades: K-4Distance: 10.6 mi
- 5/10Mance Park Middle SchoolGrades: 7-8Distance: 12.6 mi
- 3/10Huntsville High SchoolGrades: 9-12Distance: 13.8 mi
Schools provided by the listing agent
- District: 64 - Huntsville
Source: The MLS. This data may not be complete. We recommend contacting the local school district to confirm school assignments for this home.
