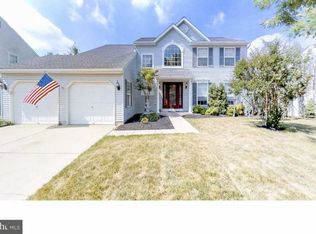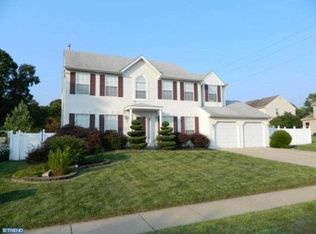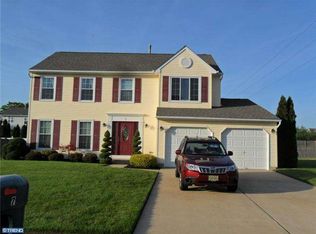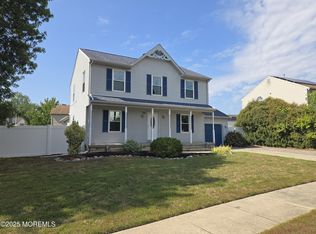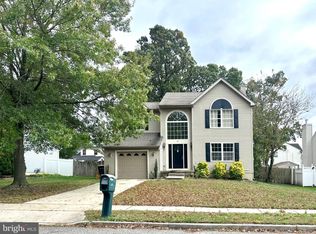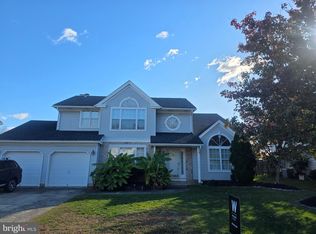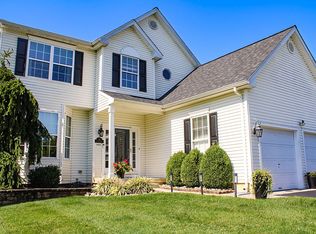Spacious 4-bedroom, 2.5-bath Colonial in a desirable neighborhood. This home offers a great layout with a formal dining room, large kitchen with center island, and a family room featuring a fireplace. The second floor includes four well-sized bedrooms, including a primary suite with a private bath. The full finished basement adds approximately 1,000 sq ft of additional living area. Exterior features include a fenced-in yard, in-ground pool, and a 2-car garage. Property is being sold as-is and will need updates and repairs, presenting an excellent opportunity for buyers looking to add value. Property sold as-is, Purchaser responsible for CO.
Foreclosure
$450,000
4 Firethorn Ln, Sicklerville, NJ 08081
4beds
3,614sqft
Single Family Residence
Built in 2000
0.29 Acres Lot
$-- Zestimate®
$125/sqft
$-- HOA
What's special
In-ground poolFull finished basementFormal dining roomFenced-in yard
- 59 days |
- 3,326 |
- 155 |
Zillow last checked: 8 hours ago
Listing updated: October 28, 2025 at 07:50am
Listed by:
Joe Beane 732-534-5300,
Keypoint Realty LLC
Source: Bright MLS,MLS#: NJCD2104818
Tour with a local agent
Facts & features
Interior
Bedrooms & bathrooms
- Bedrooms: 4
- Bathrooms: 3
- Full bathrooms: 2
- 1/2 bathrooms: 1
- Main level bathrooms: 1
Basement
- Area: 1200
Heating
- Central, Natural Gas
Cooling
- Central Air, Electric
Appliances
- Included: Gas Water Heater
- Laundry: Main Level
Features
- Butlers Pantry, Eat-in Kitchen
- Basement: Partially Finished
- Has fireplace: No
Interior area
- Total structure area: 3,614
- Total interior livable area: 3,614 sqft
- Finished area above ground: 2,414
- Finished area below ground: 1,200
Property
Parking
- Total spaces: 2
- Parking features: Garage Door Opener, Driveway, On Street, Attached
- Attached garage spaces: 2
- Has uncovered spaces: Yes
Accessibility
- Accessibility features: None
Features
- Levels: Two
- Stories: 2
- Patio & porch: Porch
- Has private pool: Yes
- Pool features: Private
Lot
- Size: 0.29 Acres
- Dimensions: 100.00 x 125.00
Details
- Additional structures: Above Grade, Below Grade
- Parcel number: 151860600013
- Zoning: R3
- Special conditions: Real Estate Owned
Construction
Type & style
- Home type: SingleFamily
- Architectural style: Colonial
- Property subtype: Single Family Residence
Materials
- Other
- Foundation: Concrete Perimeter
Condition
- New construction: No
- Year built: 2000
Utilities & green energy
- Sewer: Public Sewer
- Water: Public
Community & HOA
Community
- Subdivision: Woods Edge
HOA
- Has HOA: No
Location
- Region: Sicklerville
- Municipality: GLOUCESTER TWP
Financial & listing details
- Price per square foot: $125/sqft
- Tax assessed value: $266,100
- Annual tax amount: $11,838
- Date on market: 10/24/2025
- Listing agreement: Exclusive Agency
- Ownership: Fee Simple
Foreclosure details
Estimated market value
Not available
Estimated sales range
Not available
$3,733/mo
Price history
Price history
| Date | Event | Price |
|---|---|---|
| 7/10/2025 | Listing removed | $445,000$123/sqft |
Source: | ||
| 6/23/2025 | Contingent | $445,000$123/sqft |
Source: | ||
| 4/28/2025 | Price change | $445,000+12.7%$123/sqft |
Source: | ||
| 3/10/2025 | Pending sale | $395,000$109/sqft |
Source: | ||
| 1/22/2025 | Contingent | $395,000$109/sqft |
Source: | ||
Public tax history
Public tax history
| Year | Property taxes | Tax assessment |
|---|---|---|
| 2025 | $10,926 | $266,100 |
| 2024 | $10,926 -2.6% | $266,100 |
| 2023 | $11,219 +0.6% | $266,100 |
Find assessor info on the county website
BuyAbility℠ payment
Estimated monthly payment
Boost your down payment with 6% savings match
Earn up to a 6% match & get a competitive APY with a *. Zillow has partnered with to help get you home faster.
Learn more*Terms apply. Match provided by Foyer. Account offered by Pacific West Bank, Member FDIC.Climate risks
Neighborhood: 08081
Nearby schools
GreatSchools rating
- 3/10James W. Lilley Elementary SchoolGrades: K-5Distance: 1.6 mi
- 4/10Ann A Mullen Middle SchoolGrades: PK,6-8Distance: 1 mi
- 3/10Timber Creek High SchoolGrades: 9-12Distance: 1.8 mi
Schools provided by the listing agent
- District: Gloucester Township Public Schools
Source: Bright MLS. This data may not be complete. We recommend contacting the local school district to confirm school assignments for this home.
- Loading
- Loading
