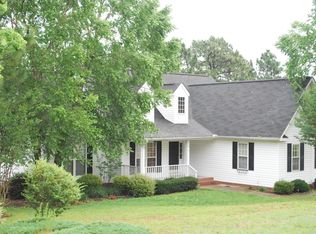Sold for $325,000
Street View
$325,000
4 Fir Tree Ln, Elgin, SC 29045
3beds
1,898sqft
SingleFamily
Built in 2002
0.48 Acres Lot
$341,400 Zestimate®
$171/sqft
$2,100 Estimated rent
Home value
$341,400
$294,000 - $396,000
$2,100/mo
Zestimate® history
Loading...
Owner options
Explore your selling options
What's special
4 Fir Tree Ln, Elgin, SC 29045 is a single family home that contains 1,898 sq ft and was built in 2002. It contains 3 bedrooms and 2 bathrooms. This home last sold for $325,000 in May 2025.
The Zestimate for this house is $341,400. The Rent Zestimate for this home is $2,100/mo.
Facts & features
Interior
Bedrooms & bathrooms
- Bedrooms: 3
- Bathrooms: 2
- Full bathrooms: 2
Heating
- Heat pump, Electric, Propane / Butane
Cooling
- Central
Appliances
- Included: Dishwasher, Garbage disposal, Microwave, Range / Oven
Features
- Flooring: Carpet, Hardwood
- Basement: None
- Has fireplace: Yes
Interior area
- Total interior livable area: 1,898 sqft
Property
Parking
- Total spaces: 2
- Parking features: Garage - Attached
Features
- Exterior features: Other, Vinyl
- Has spa: Yes
Lot
- Size: 0.48 Acres
Details
- Parcel number: 3580200022SHB
Construction
Type & style
- Home type: SingleFamily
Materials
- Roof: Asphalt
Condition
- Year built: 2002
Community & neighborhood
Location
- Region: Elgin
HOA & financial
HOA
- Has HOA: Yes
- HOA fee: $4 monthly
Price history
| Date | Event | Price |
|---|---|---|
| 5/15/2025 | Sold | $325,000$171/sqft |
Source: Public Record Report a problem | ||
| 4/8/2025 | Pending sale | $325,000$171/sqft |
Source: | ||
| 3/24/2025 | Contingent | $325,000$171/sqft |
Source: | ||
| 3/21/2025 | Listed for sale | $325,000+85.7%$171/sqft |
Source: | ||
| 5/24/2006 | Sold | $175,000$92/sqft |
Source: Public Record Report a problem | ||
Public tax history
| Year | Property taxes | Tax assessment |
|---|---|---|
| 2024 | $1,113 -0.6% | $170,400 |
| 2023 | $1,120 +4.1% | $170,400 |
| 2022 | $1,075 +3.9% | $170,400 |
Find assessor info on the county website
Neighborhood: 29045
Nearby schools
GreatSchools rating
- 5/10Blaney Elementary SchoolGrades: PK-5Distance: 2.7 mi
- 4/10Leslie M. Stover Middle SchoolGrades: 6-8Distance: 2.6 mi
- 5/10Lugoff-Elgin High SchoolGrades: 9-12Distance: 7.5 mi
Get a cash offer in 3 minutes
Find out how much your home could sell for in as little as 3 minutes with a no-obligation cash offer.
Estimated market value$341,400
Get a cash offer in 3 minutes
Find out how much your home could sell for in as little as 3 minutes with a no-obligation cash offer.
Estimated market value
$341,400
