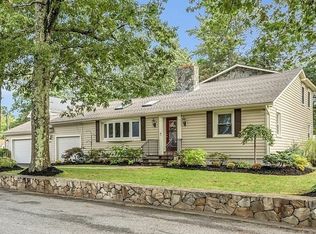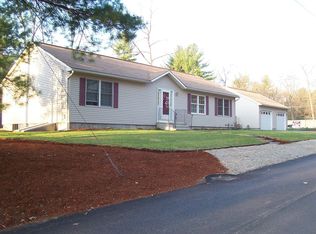Sold for $555,000
$555,000
4 Fir Rd, Westford, MA 01886
3beds
1,302sqft
Single Family Residence
Built in 1968
0.35 Acres Lot
$609,900 Zestimate®
$426/sqft
$3,364 Estimated rent
Home value
$609,900
$579,000 - $640,000
$3,364/mo
Zestimate® history
Loading...
Owner options
Explore your selling options
What's special
Welcome to this lovely 3 bedroom ranch in a quiet Nabnasset neighborhood of Westford. Located just down the road from Edwards Beach, Ronan McElligott Park and playground, and Nabnasset Lake Country Club. Well sited on a sizable rectangular lot with spacious, flat backyard and partially fenced area. A screened-in porch entryway leads into the front-to-back family room with newly installed vinyl plank flooring. Adjacent to the living room with hardwood floors is the spacious eat-in kitchen with new vinyl tile flooring. Down the hall, you will find 3 sizable bedrooms and 1 full bath. Full basement has potential to finish if desired. Featuring town water and brand new 3-bedroom septic system just installed. Hurry, this one won’t last!
Zillow last checked: 8 hours ago
Listing updated: June 07, 2023 at 01:34pm
Listed by:
Flynn Team 978-257-0677,
Keller Williams Realty-Merrimack 978-692-3280,
Carrie Perry 978-758-7013
Bought with:
John McCourt
William Raveis R. E. & Home Services
Source: MLS PIN,MLS#: 73110284
Facts & features
Interior
Bedrooms & bathrooms
- Bedrooms: 3
- Bathrooms: 1
- Full bathrooms: 1
Primary bedroom
- Features: Closet, Flooring - Hardwood
- Level: First
- Area: 121
- Dimensions: 11 x 11
Bedroom 2
- Features: Closet, Flooring - Wall to Wall Carpet
- Level: First
- Area: 121
- Dimensions: 11 x 11
Bedroom 3
- Features: Closet, Flooring - Wall to Wall Carpet
- Level: First
- Area: 121
- Dimensions: 11 x 11
Bathroom 1
- Features: Bathroom - Full, Bathroom - With Tub & Shower, Closet - Linen, Flooring - Vinyl
- Level: First
- Area: 56
- Dimensions: 7 x 8
Family room
- Features: Ceiling Fan(s), Closet/Cabinets - Custom Built, Flooring - Vinyl, Exterior Access
- Level: First
- Area: 280
- Dimensions: 14 x 20
Kitchen
- Features: Ceiling Fan(s), Flooring - Vinyl, Dining Area, Open Floorplan
- Level: First
- Area: 192
- Dimensions: 12 x 16
Living room
- Features: Flooring - Hardwood, Open Floorplan
- Level: First
- Area: 176
- Dimensions: 11 x 16
Heating
- Baseboard
Cooling
- None
Appliances
- Included: Range, Dishwasher, Microwave, Refrigerator
Features
- Flooring: Wood, Vinyl, Carpet
- Basement: Full,Unfinished
- Has fireplace: No
Interior area
- Total structure area: 1,302
- Total interior livable area: 1,302 sqft
Property
Parking
- Total spaces: 2
- Parking features: Paved Drive, Paved
- Uncovered spaces: 2
Features
- Patio & porch: Screened
- Exterior features: Porch - Screened
- Waterfront features: Lake/Pond, Walk to, 1/2 to 1 Mile To Beach
Lot
- Size: 0.35 Acres
Details
- Parcel number: M: 0069.0 P: 0138 S: 0000,877272
- Zoning: RB
Construction
Type & style
- Home type: SingleFamily
- Architectural style: Ranch
- Property subtype: Single Family Residence
Materials
- Frame
- Foundation: Concrete Perimeter
- Roof: Shingle
Condition
- Year built: 1968
Utilities & green energy
- Electric: Circuit Breakers
- Sewer: Private Sewer
- Water: Public
Community & neighborhood
Community
- Community features: Shopping, Tennis Court(s), Park, Walk/Jog Trails, Golf, Conservation Area, Highway Access, Public School
Location
- Region: Westford
Price history
| Date | Event | Price |
|---|---|---|
| 6/7/2023 | Sold | $555,000+5.7%$426/sqft |
Source: MLS PIN #73110284 Report a problem | ||
| 5/11/2023 | Listed for sale | $525,000$403/sqft |
Source: MLS PIN #73110284 Report a problem | ||
Public tax history
| Year | Property taxes | Tax assessment |
|---|---|---|
| 2025 | $5,779 | $419,700 |
| 2024 | $5,779 +0.6% | $419,700 +7.8% |
| 2023 | $5,746 +7.9% | $389,300 +21.7% |
Find assessor info on the county website
Neighborhood: 01886
Nearby schools
GreatSchools rating
- NANabnasset SchoolGrades: PK-2Distance: 0.3 mi
- 8/10Stony Brook SchoolGrades: 6-8Distance: 1.7 mi
- 10/10Westford AcademyGrades: 9-12Distance: 3.1 mi
Schools provided by the listing agent
- Elementary: Nabnasset/Abbot
- Middle: Stony Brook Ms
- High: Westfrd Academy
Source: MLS PIN. This data may not be complete. We recommend contacting the local school district to confirm school assignments for this home.
Get a cash offer in 3 minutes
Find out how much your home could sell for in as little as 3 minutes with a no-obligation cash offer.
Estimated market value$609,900
Get a cash offer in 3 minutes
Find out how much your home could sell for in as little as 3 minutes with a no-obligation cash offer.
Estimated market value
$609,900

