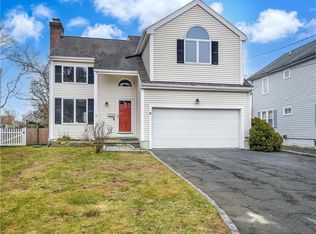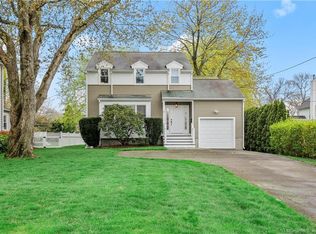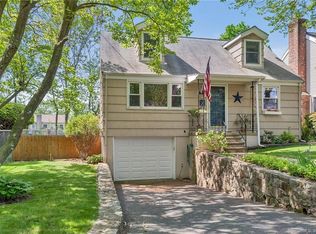Gorgeous updated colonial located in desirable location with 4 bedrooms and 3 full baths. The traditional front porch is ideal for your morning cup of coffee. Perfect for both living and entertaining, the large living room is located off the formal dining room - providing fantastic flow. The updated kitchen with breakfast bar opens to a vibrant sun room with vaulted ceiling and French doors to the back deck. The private first floor bedroom is perfect for guests or optional master bedroom with a full bath next to the roomy office which can be easily converted to a fifth bedroom! The upstairs master suite has a luxurious bathroom with double sinks, jetted tub, and walk-in closet. The two additional upstairs bedrooms are both filled with sunlight and one has a custom built-in closet. There is an amazing amount of storage space with the large full basement and pull down attic. Lovely backyard with fire pit, playset and new oversized 2 car garage. Meticulously well-maintained landscaping. Move-in ready!
This property is off market, which means it's not currently listed for sale or rent on Zillow. This may be different from what's available on other websites or public sources.



