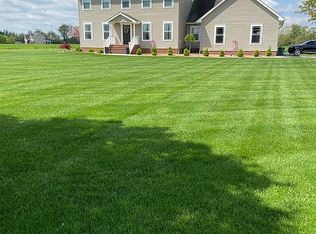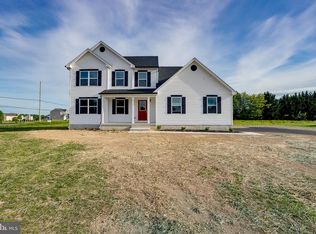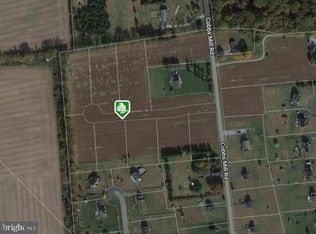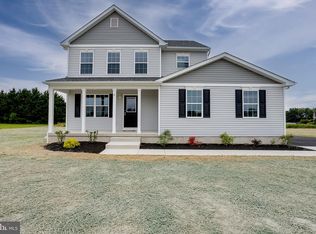Sold for $505,000 on 06/20/25
$505,000
4 Fieldstone, Bridgeton, NJ 08302
4beds
1,997sqft
Single Family Residence
Built in 2025
1.01 Acres Lot
$517,000 Zestimate®
$253/sqft
$3,320 Estimated rent
Home value
$517,000
$352,000 - $765,000
$3,320/mo
Zestimate® history
Loading...
Owner options
Explore your selling options
What's special
Brand New Construction – 4BR/2.5BA Home with Full Basement in Alloway Township with NO HOA Move-in Ready! This stunning newly built home is 100% complete and sits on a spacious 1 acre lot in the heart of Alloway Township. Designed with comfort and style in mind, it features high-end upgrades throughout. Step onto the large covered front porch and enter into an open-concept main level with a bright and airy living room that flows seamlessly into the dining area and gourmet kitchen. The kitchen boasts granite countertops, stainless steel appliances, a pantry, and abundant full overlay cabinetry for all your storage needs. The first floor also includes a versatile bonus room—perfect for a home office or playroom—a convenient laundry room, a second pantry, and a stylish half bath. Upstairs, you’ll find four generously sized bedrooms and two full bathrooms. The luxurious primary suite features a cathedral ceiling, a walk-in closet, and a private en-suite bath. The home also includes a massive 1,027 sq. ft. full basement—a blank canvas ready to be finished to suit your needs. Utility systems, including an energy-efficient tankless hot water heater, are housed on the basement level. Conveniently located with easy access to Wilmington, DE; Philadelphia, PA; the NJ Turnpike; I-295; and Routes 40 & 49. Note: Tax assessment reflects land only.
Zillow last checked: 8 hours ago
Listing updated: June 22, 2025 at 11:31pm
Listed by:
Tiffany Swift 609-805-8981,
New Home Realty Group, LLC.
Bought with:
Osbaldo Matias, 1758382
Keller Williams Prime Realty
Source: Bright MLS,MLS#: NJSA2014724
Facts & features
Interior
Bedrooms & bathrooms
- Bedrooms: 4
- Bathrooms: 3
- Full bathrooms: 2
- 1/2 bathrooms: 1
- Main level bathrooms: 1
Primary bedroom
- Features: Cathedral/Vaulted Ceiling
- Level: Upper
Bonus room
- Level: Main
Heating
- Central, Forced Air, Propane
Cooling
- Central Air, Electric
Appliances
- Included: Microwave, Dishwasher, Ice Maker, Oven/Range - Gas, Stainless Steel Appliance(s), Energy Efficient Appliances, Tankless Water Heater, Instant Hot Water, Water Heater
- Laundry: Hookup, Main Level, Washer/Dryer Hookups Only
Features
- Dining Area, Kitchen Island, Recessed Lighting, Bathroom - Stall Shower, Bathroom - Tub Shower, Upgraded Countertops, Walk-In Closet(s), Primary Bath(s), Crown Molding, Combination Kitchen/Dining, Eat-in Kitchen, Kitchen - Gourmet, Pantry, Dry Wall
- Flooring: Luxury Vinyl, Carpet
- Doors: Sliding Glass, ENERGY STAR Qualified Doors, Insulated
- Windows: ENERGY STAR Qualified Windows, Insulated Windows, Low Emissivity Windows, Screens
- Basement: Full,Concrete,Sump Pump,Windows,Interior Entry
- Has fireplace: No
Interior area
- Total structure area: 3,024
- Total interior livable area: 1,997 sqft
- Finished area above ground: 1,997
- Finished area below ground: 0
Property
Parking
- Total spaces: 4
- Parking features: Inside Entrance, Garage Faces Side, Lighted, Asphalt, Attached, Driveway
- Attached garage spaces: 2
- Uncovered spaces: 2
- Details: Garage Sqft: 490
Accessibility
- Accessibility features: 2+ Access Exits
Features
- Levels: Two
- Stories: 2
- Exterior features: Lighting, Street Lights
- Pool features: None
- Has view: Yes
- View description: Trees/Woods
Lot
- Size: 1.01 Acres
- Features: Backs to Trees, Cleared, Front Yard, Landscaped, Rear Yard, Rural
Details
- Additional structures: Above Grade, Below Grade
- Parcel number: 010010900004 14
- Zoning: AGRICULTURE
- Special conditions: Standard
Construction
Type & style
- Home type: SingleFamily
- Architectural style: Traditional
- Property subtype: Single Family Residence
Materials
- Batts Insulation, Blown-In Insulation, Concrete, Stick Built, Vinyl Siding
- Foundation: Slab
- Roof: Asphalt,Architectural Shingle
Condition
- Excellent
- New construction: Yes
- Year built: 2025
Details
- Builder model: Isabella
- Builder name: Highland Development Group, LLC
Utilities & green energy
- Electric: 150 Amps
- Sewer: On Site Septic
- Water: Well
- Utilities for property: Electricity Available, Propane, Cable
Community & neighborhood
Security
- Security features: Carbon Monoxide Detector(s), Main Entrance Lock, Smoke Detector(s)
Location
- Region: Bridgeton
- Subdivision: None Available
- Municipality: ALLOWAY TWP
Other
Other facts
- Listing agreement: Exclusive Right To Sell
- Ownership: Fee Simple
Price history
| Date | Event | Price |
|---|---|---|
| 6/20/2025 | Sold | $505,000-0.2%$253/sqft |
Source: | ||
| 5/29/2025 | Pending sale | $505,900$253/sqft |
Source: | ||
| 5/6/2025 | Listed for sale | $505,900$253/sqft |
Source: | ||
Public tax history
Tax history is unavailable.
Neighborhood: 08302
Nearby schools
GreatSchools rating
- 6/10Alloway Twp SchoolGrades: PK-8Distance: 4 mi
Schools provided by the listing agent
- High: Woodstown H.s.
- District: Alloway Township Public Schools
Source: Bright MLS. This data may not be complete. We recommend contacting the local school district to confirm school assignments for this home.

Get pre-qualified for a loan
At Zillow Home Loans, we can pre-qualify you in as little as 5 minutes with no impact to your credit score.An equal housing lender. NMLS #10287.
Sell for more on Zillow
Get a free Zillow Showcase℠ listing and you could sell for .
$517,000
2% more+ $10,340
With Zillow Showcase(estimated)
$527,340


