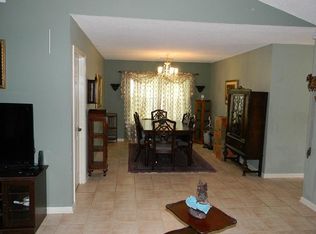This beautiful and well maintained 4 bedroom, 2 bathroom home in Shadowmoss is a must see! The living room boasts a wood burning fireplace and a gorgeous built-in bookcase. The spacious kitchen has a large prep space, all stainless steal appliances, and a huge pantry. The dining area is filled with natural light and opens to a large flex space that could be a playroom, homeschool room, media room, or home office. First floor also includes a master bedroom and bathroom. Second floor has three spacious, bright bedrooms with plenty of closet space and a full bathroom. The home sits on a large, well manicured yard with mature trees and landscaping as well as a 6ft privacy fence, and extra parking. The large deck and grassy lawn in back are perfect for entertaining and the extra long garage has room for two cars, one car and a work area, or lots of storage! The 16 SEER high energy efficient HVAC system is only two years old. This property is not part of the HOA, but pool and golf club memberships are available. Close to schools, shopping, restaurants, and 20 mins to downtown!
This property is off market, which means it's not currently listed for sale or rent on Zillow. This may be different from what's available on other websites or public sources.
