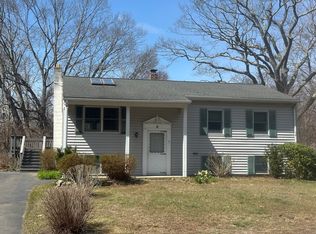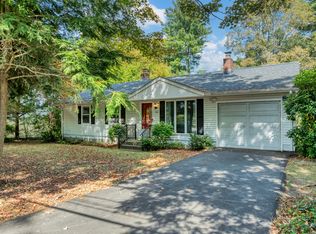Renovations just completed on this spacious lakefront home with direct access to all your water activities including stocked fishing! This "urban chic" remodel features an open floor plan with fabulous new white kitchen with granite counters, stainless appliances including 5 burner gas range, and large island with seating for 5. Huge sun-filled bonus room off the kitchen and new 12x14 deck allows for nature watching as you dine overlooking your level backyard and waterview. The master bedroom includes a new half bath while the two additional bedrooms share the stylish full bath. Hardwood floors throughout the first floor. Downstairs you'll find an entertainer's dream with 1150 sq.ft of three additional spaces including a kitchenette, perfect for entertaining or possible extended family quarters. Another stunning full bath with gorgeous walk-in shower and laundry area, two additional sunny rooms with ample closets and a beautiful wood burning fireplace completes this home. New central air and gas heating system, partial new roof, all new modern lighting. Newer vinyl siding and windows. NEW DRIVEWAY just completed. Located on cul-de-sac across from elementary school, & Peters Sports Complex. Minutes to town, beaches, Clinton Crossing Premium Outlets and I-95. . Immediate occupancy for enjoying all the great activities shorelife has to offer this summer! TOTAL SQ FT INCLUDE FULLY FINISHED, LIVABLE PERMITTED BASEMENT ADDITION.
This property is off market, which means it's not currently listed for sale or rent on Zillow. This may be different from what's available on other websites or public sources.

