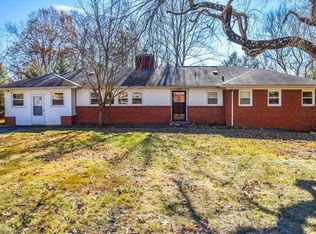Great house in a great neighborhood five minutes from downtown and a hop across Tunnel Road to Haw Creek Elementary and Evergreen Community Charter School. Hardwoods throughout. Open floor plan has great flow between huge screened porch overlooking garden, living room, dining room, and kitchen. Master bedroom with adjacent bathroom and custom walk-in closet, large second bedroom, and smaller third bedroom with built in shelving. Yard maintenance is included. Utilities and heat are not. Basement equal in size to full footprint of the house with tons of shelving, storage, a work bench, and washer and dryer. Single car garage with remote and key code entry. Parking for 1-2 more cars at end of driveway. Huge screen porch overlooks fenced back yard with raised organic beds, stone wall seating, fruit trees, and tons of room to play. Pizza oven is ready to go. Pet doors give furry children entry and egress. Central AC Oil heat. Utilities not included Yard Maintanence Included Credit check and references required $200 refundable security deposit, first and last month's rent due at lease signing Pets considered: $200 non-refundable pet deposit required
This property is off market, which means it's not currently listed for sale or rent on Zillow. This may be different from what's available on other websites or public sources.
