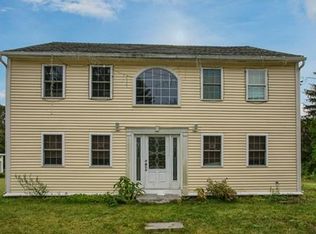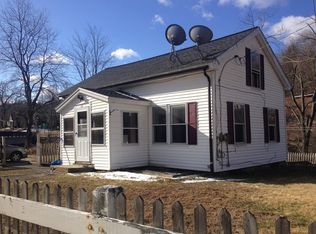Charming Ranch home on a corner lot in South Royalston. With a beautiful view of the pond and a town dedicated to farming, this property is ready for a new owner to love it! Many important updates were completed in 2014: new oil tank, Buderus furnace, hot water tank, and new electrical box. This home has many charming features and offers a great yard. Currently the land is utilized for farm animals however, grass would be amazing as well. Possibilities are endless! This is a must see property, schedule a showing today!
This property is off market, which means it's not currently listed for sale or rent on Zillow. This may be different from what's available on other websites or public sources.

