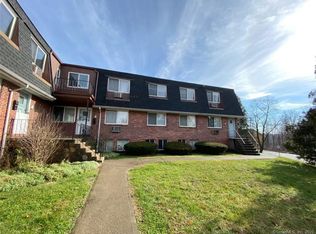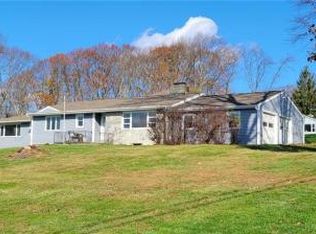Sold for $440,000 on 03/07/24
$440,000
4 Farview Terrace, Danbury, CT 06811
3beds
1,340sqft
Single Family Residence
Built in 1955
0.69 Acres Lot
$484,000 Zestimate®
$328/sqft
$3,033 Estimated rent
Home value
$484,000
$460,000 - $508,000
$3,033/mo
Zestimate® history
Loading...
Owner options
Explore your selling options
What's special
SITTING HIGH WITH BIG WESTERN SUNSET SKIES AND VIEWS ALL THE WAY TO THE MONUMENT AT HIGH POINT NEW JERSEY STATE PARK! Sun filled ranch style home on level dry lot, located on a quiet cul de sac in Danbury's west side, highly desirable Aunt Hack area. Great commute location with easy access to exit 2 on Rt 84 for down county commute or train into NYC. Kitchen cabinets, range, dishwasher and refrigerator are all new from 2015 and never used because the home was not occupied. Owners live nearby and have just used the basement workshop and garage areas since their ownership in 2010. The full bath is all new from 2015 with a tub that has never been used. Other improvements include new roof 2010, all new windows 2010 and upgraded electrical to 200 AMP service. Recent interior painting includes, all bedrooms, hallway and kitchen including walls and ceilings. Hardwood floors are in good condition, but need refinishing. Two car garage under, enters directly into the basement.
Zillow last checked: 8 hours ago
Listing updated: April 18, 2024 at 01:52am
Listed by:
Debbie Gore 203-417-5692,
Coldwell Banker Realty 203-438-9000
Bought with:
Dayna Shliger, RES.0777013
Coldwell Banker Realty
Source: Smart MLS,MLS#: 170612668
Facts & features
Interior
Bedrooms & bathrooms
- Bedrooms: 3
- Bathrooms: 1
- Full bathrooms: 1
Primary bedroom
- Features: Hardwood Floor
- Level: Main
Bedroom
- Features: Hardwood Floor
- Level: Main
Bedroom
- Features: Hardwood Floor
- Level: Main
Dining room
- Features: Hardwood Floor
- Level: Main
Kitchen
- Features: Tile Floor
- Level: Main
Living room
- Features: Hardwood Floor
- Level: Main
Heating
- Baseboard, Oil
Cooling
- None
Appliances
- Included: Electric Range, Refrigerator, Dishwasher, Water Heater
- Laundry: Lower Level
Features
- Basement: Full,Interior Entry,Garage Access
- Attic: Access Via Hatch
- Has fireplace: No
Interior area
- Total structure area: 1,340
- Total interior livable area: 1,340 sqft
- Finished area above ground: 1,340
Property
Parking
- Total spaces: 2
- Parking features: Attached
- Attached garage spaces: 2
Features
- Patio & porch: Patio
Lot
- Size: 0.69 Acres
- Features: Cleared
Details
- Parcel number: 67256
- Zoning: RA40
Construction
Type & style
- Home type: SingleFamily
- Architectural style: Ranch
- Property subtype: Single Family Residence
Materials
- Shingle Siding, Wood Siding
- Foundation: Concrete Perimeter
- Roof: Asphalt
Condition
- New construction: No
- Year built: 1955
Utilities & green energy
- Sewer: Septic Tank
- Water: Well
Community & neighborhood
Location
- Region: Danbury
- Subdivision: Aunt Hack
Price history
| Date | Event | Price |
|---|---|---|
| 3/7/2024 | Sold | $440,000-2.2%$328/sqft |
Source: | ||
| 2/29/2024 | Pending sale | $450,000$336/sqft |
Source: | ||
| 2/3/2024 | Price change | $450,000-5.3%$336/sqft |
Source: | ||
| 12/7/2023 | Price change | $475,000-5%$354/sqft |
Source: | ||
| 11/29/2023 | Listed for sale | $500,000$373/sqft |
Source: | ||
Public tax history
| Year | Property taxes | Tax assessment |
|---|---|---|
| 2025 | $5,918 +2.2% | $236,810 |
| 2024 | $5,788 +4.8% | $236,810 |
| 2023 | $5,525 +21.2% | $236,810 +46.6% |
Find assessor info on the county website
Neighborhood: 06811
Nearby schools
GreatSchools rating
- 3/10Mill Ridge Primary SchoolGrades: K-3Distance: 1.2 mi
- 3/10Rogers Park Middle SchoolGrades: 6-8Distance: 3.5 mi
- 2/10Danbury High SchoolGrades: 9-12Distance: 2.3 mi
Schools provided by the listing agent
- High: Danbury
Source: Smart MLS. This data may not be complete. We recommend contacting the local school district to confirm school assignments for this home.

Get pre-qualified for a loan
At Zillow Home Loans, we can pre-qualify you in as little as 5 minutes with no impact to your credit score.An equal housing lender. NMLS #10287.
Sell for more on Zillow
Get a free Zillow Showcase℠ listing and you could sell for .
$484,000
2% more+ $9,680
With Zillow Showcase(estimated)
$493,680
