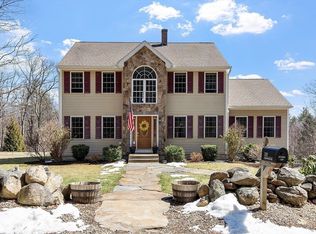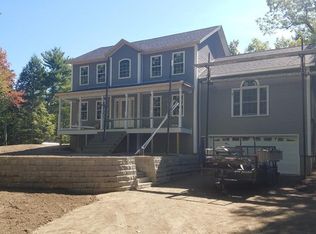45 Days till completion, still time to make some selections!! This new colonial features open concept living with open kitchen / eating area, formal living room, and huge family room with 10 ft ceilings. 2nd floor features 3 large bedrooms, including master bedroom with walk in closet and master bath. All this on 2.65 acres in quiet country setting, yet still less than 5 miles to Rt 2. Call today for details or private showing
This property is off market, which means it's not currently listed for sale or rent on Zillow. This may be different from what's available on other websites or public sources.

