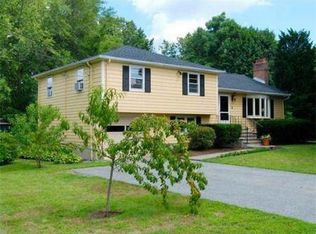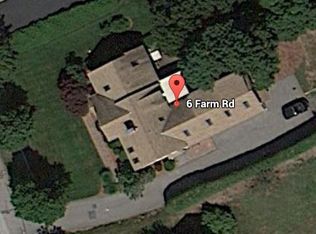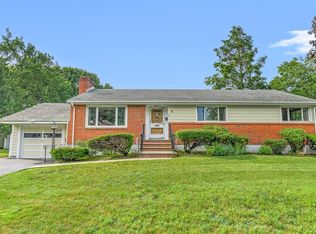A Home for All Seasons! Set on a cul-de-sac with only 3 other homes. Light filled Center Entrance Colonial. Wide open first floor living spaces. Private office, fireplaced living room, banquet size dining room and massive family room (skylights, French doors & built-ins). Second floor has 4 large bedrooms, three full baths and separate laundry room. Master suite has lux spa bath and walk in closet. Lower level includes a guest suite with sitting room, bedroom and bath. Spectacular yard, large grassy play area plus fenced in resort style built-in Gunite pool and hot tub. New in 2009: large addition, roof, siding, three full baths, remodeled pool and decking. 2 year old heating system.
This property is off market, which means it's not currently listed for sale or rent on Zillow. This may be different from what's available on other websites or public sources.


