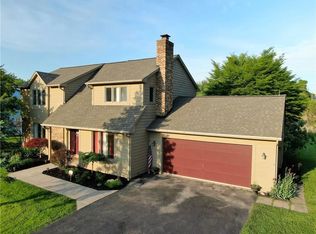Meticulous Perinton Home!*GREAT Central Location!*This 4 Bed,2.5 bath Colonial has Beautiful floors*Open Kitchen/Family Rm w/woodburning fireplace*Spacious Bedrooms & Master Suite*This Neat,Clean,Ready to move into home is just right for easy living!*Roof 2005*Garage Door 15*Kitchen flr 19*Appliances 17*ALL Low Fairport Elec in Desirable Neighborhood!*Large Deck faces East for Morning sunrise w/your Coffee/Tea or Entertaining*Great Yard!Nature Behind You*Walk to Clawsonâs Deli,*Center Park,*Fairport High School,*Perinton Town Community Center!*Easy Access to 490 thruway,Eastview Mall,Perinton Hills Mall
This property is off market, which means it's not currently listed for sale or rent on Zillow. This may be different from what's available on other websites or public sources.
