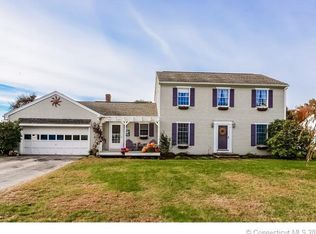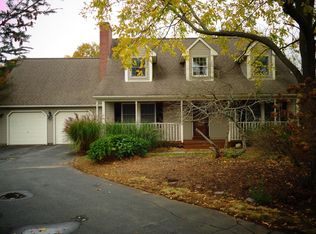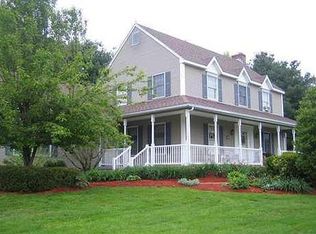Sold for $478,000 on 09/06/23
$478,000
4 Fairview Circle, Pomfret, CT 06259
3beds
2,263sqft
Single Family Residence
Built in 1987
1.05 Acres Lot
$544,500 Zestimate®
$211/sqft
$3,053 Estimated rent
Home value
$544,500
$517,000 - $572,000
$3,053/mo
Zestimate® history
Loading...
Owner options
Explore your selling options
What's special
This lovely home in a parklike setting is waiting for you to move right in! Gather in the large eat in kitchen with beautiful granite counters and stainless appliances, while you enjoy the sun filled room. The formal dining room with gleaming hardwood is perfect for your private dinners, and opens to the living room with fireplace. The spacious family room is perfect for TV and games! A half bath is conveniently located on the first floor, as well as the laundry. Your front foyer leads to the attractive staircase to the upstairs bedrooms. The primary suite is complete with a full bath and plentiful closet space. The other 2 bedrooms are a great size and share another full bath. There is also a finished room in the lower level, and plenty of room to expand. This sought after area is perfect for walking or biking, and is just a short distance to all that the Quiet Corner has to offer.
Zillow last checked: 8 hours ago
Listing updated: July 09, 2024 at 08:18pm
Listed by:
Catherine E. Duprey 860-208-4760,
Duprey Real Estate, LLC 860-963-2342
Bought with:
Rich Jenkins, RES.0811633
Real Broker CT, LLC
Source: Smart MLS,MLS#: 170585153
Facts & features
Interior
Bedrooms & bathrooms
- Bedrooms: 3
- Bathrooms: 3
- Full bathrooms: 2
- 1/2 bathrooms: 1
Primary bedroom
- Features: Full Bath, Walk-In Closet(s), Wall/Wall Carpet
- Level: Upper
- Area: 312 Square Feet
- Dimensions: 13 x 24
Bedroom
- Features: Wall/Wall Carpet
- Level: Upper
- Area: 143 Square Feet
- Dimensions: 11 x 13
Bedroom
- Features: Wall/Wall Carpet
- Level: Upper
- Area: 182 Square Feet
- Dimensions: 13 x 14
Dining room
- Features: Hardwood Floor
- Level: Main
- Area: 143 Square Feet
- Dimensions: 13 x 11
Family room
- Level: Lower
Family room
- Features: Hardwood Floor
- Level: Main
- Area: 182 Square Feet
- Dimensions: 13 x 14
Kitchen
- Features: Granite Counters, Dining Area, Kitchen Island, Pantry, Tile Floor
- Level: Main
- Area: 231 Square Feet
- Dimensions: 11 x 21
Living room
- Features: Hardwood Floor
- Level: Main
- Area: 260 Square Feet
- Dimensions: 13 x 20
Heating
- Baseboard, Hot Water, Oil
Cooling
- Ceiling Fan(s), Window Unit(s)
Appliances
- Included: Oven/Range, Refrigerator, Dishwasher, Washer, Dryer, Water Heater
- Laundry: Main Level, Mud Room
Features
- Open Floorplan, Entrance Foyer
- Windows: Thermopane Windows
- Basement: Partially Finished,Concrete
- Attic: Access Via Hatch
- Number of fireplaces: 1
Interior area
- Total structure area: 2,263
- Total interior livable area: 2,263 sqft
- Finished area above ground: 2,263
Property
Parking
- Total spaces: 2
- Parking features: Attached, Garage Door Opener, Private
- Attached garage spaces: 2
- Has uncovered spaces: Yes
Features
- Patio & porch: Deck, Patio
- Exterior features: Garden
Lot
- Size: 1.05 Acres
- Features: Cul-De-Sac, Dry, Cleared, Level
Details
- Parcel number: 1707547
- Zoning: R-03
Construction
Type & style
- Home type: SingleFamily
- Architectural style: Colonial
- Property subtype: Single Family Residence
Materials
- Vinyl Siding
- Foundation: Concrete Perimeter
- Roof: Fiberglass
Condition
- New construction: No
- Year built: 1987
Utilities & green energy
- Sewer: Septic Tank
- Water: Well
Green energy
- Energy efficient items: Windows
- Energy generation: Solar
Community & neighborhood
Community
- Community features: Golf, Health Club, Library, Medical Facilities, Private School(s), Stables/Riding
Location
- Region: Pomfret Center
- Subdivision: Pomfret Center
Price history
| Date | Event | Price |
|---|---|---|
| 9/6/2023 | Sold | $478,000+6.2%$211/sqft |
Source: | ||
| 8/6/2023 | Pending sale | $450,000$199/sqft |
Source: | ||
| 7/23/2023 | Listed for sale | $450,000+32.4%$199/sqft |
Source: | ||
| 6/27/2019 | Sold | $340,000-1.4%$150/sqft |
Source: | ||
| 5/8/2019 | Pending sale | $344,900$152/sqft |
Source: Berkshire Hathaway HomeServices New England Properties #170182074 | ||
Public tax history
| Year | Property taxes | Tax assessment |
|---|---|---|
| 2025 | $6,891 -27.8% | $332,400 -1.9% |
| 2024 | $9,538 +57.8% | $338,700 +49.9% |
| 2023 | $6,043 +0% | $225,900 |
Find assessor info on the county website
Neighborhood: 06259
Nearby schools
GreatSchools rating
- 6/10Pomfret Community SchoolGrades: PK-8Distance: 3.1 mi
Schools provided by the listing agent
- Elementary: Pomfret Community
- High: Woodstock Academy
Source: Smart MLS. This data may not be complete. We recommend contacting the local school district to confirm school assignments for this home.

Get pre-qualified for a loan
At Zillow Home Loans, we can pre-qualify you in as little as 5 minutes with no impact to your credit score.An equal housing lender. NMLS #10287.


