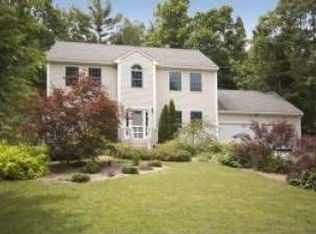don't miss out on this beautiful home tucked into one of Durham?s most sought after neighborhoods. Park the car and dust off those walking shoes, because you are just a few blocks away from EVERYTHING the town of Durham has to offer to include the charming downtown, fabulous outdoor pool, all the UNH facilities, the award winning Oyster River middle school and high school, local trails, parks, grocery store, even the AMTRAK station and much, much more. This home has been lovingly cared for and has many updates to include an updated kitchen with new stainless steel appliances, new bathroom, hardwood floors and new skylights in the family room which makes this home very light and bright. The very flexible floor plan offers plenty of space to work from home, help with homework or just relax and unwind. Enjoy a cozy fire in the Living Room fireplace or take the chill off with the gas stove in the Family Room. A newly installed Generac automatic generator takes the worry out of our New England weather events. And this home has been pre-inspected so there will be no surprises here. Come check out 4 Fairchild and be ready to fall in love with it. .
This property is off market, which means it's not currently listed for sale or rent on Zillow. This may be different from what's available on other websites or public sources.

