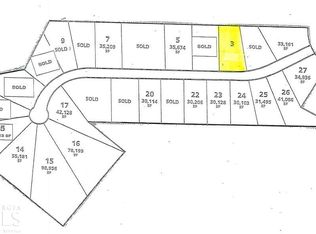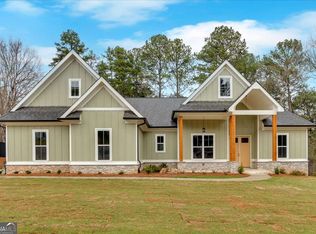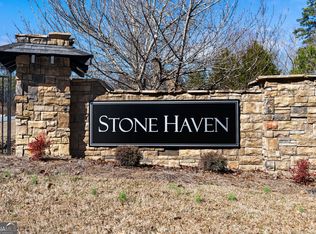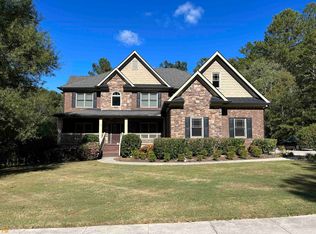NO DISCLOSURE. Seller has not occupied the property. All offers must be approved by Nevada Trust Co. NO SHOWING APPTS THROUGH SHOWING TIME. Must talk with agent. Property is to be sold "AS IS".
This property is off market, which means it's not currently listed for sale or rent on Zillow. This may be different from what's available on other websites or public sources.



