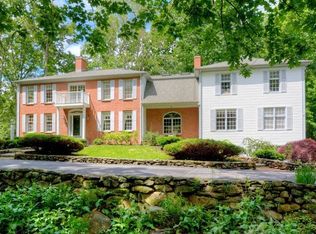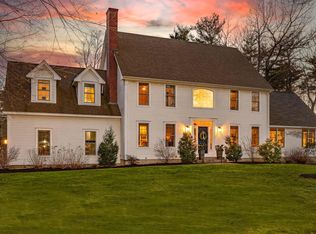Could this be the Dream Home you have been waiting for? Welcome to 4 Evergreen Way, a beautiful home located on a picturesque piece of property in a desirable Stratham neighborhood! From the moment you arrive, you will know that this home is truly special! With natural sunlight streaming in each room, this comfortable yet elegant property is filled with updates throughout, so you can simply move in and enjoy. Whether you like to cook or simply appreciate beautiful kitchens, you will love this renovated kitchen, featuring an oversized island (that seats 6), the endless granite counters and cabinet space, the gas cooktop and wall oven, as well as a separate bar area! Designed with a comfortable and flowing floor-plan in mind for easy entertaining, the kitchen opens up to the family room that has a gorgeous stone gas fireplace, and the breakfast nook, which doubles as a sunroom with its floor to ceiling windows and views all around to the outdoors. On the main level, you'll also find a private home office with built-ins, a living room/den with a woodburning fireplace and a formal dining room where you can envision hosting holiday dinner parties with friends and family! If you enjoy spending time outside, then you'll fall in the love with the outdoor living space, featuring two beautiful stone patios, stone walls, a firepit and a big deck - all ready for you to enjoy just in time for the warm weather! Plus, Central A/C, a mudrooom, 3-car garage and much more! Welcome Home!
This property is off market, which means it's not currently listed for sale or rent on Zillow. This may be different from what's available on other websites or public sources.

