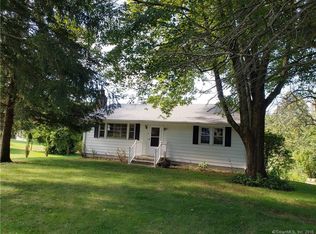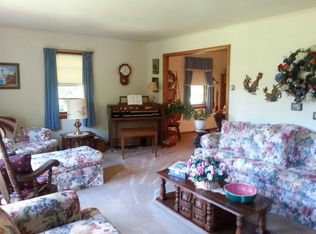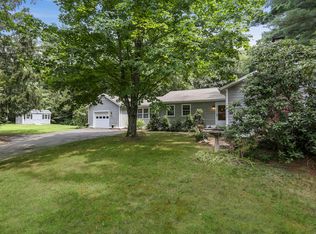Sold for $375,000 on 06/14/24
$375,000
4 Evergreen Road, Newtown, CT 06482
3beds
1,245sqft
Single Family Residence
Built in 1960
1.17 Acres Lot
$424,900 Zestimate®
$301/sqft
$2,747 Estimated rent
Home value
$424,900
$382,000 - $472,000
$2,747/mo
Zestimate® history
Loading...
Owner options
Explore your selling options
What's special
Spacious and bright, this home sits on one acre of peaceful countryside. Make this fabulous fixer-upper your own! Bring your ideas, TLC, and own a charming property in Newtown. Here is your slice of New England! Find a bonus sunroom/den off the kitchen with a deck overlooking a lightly wooded yard. Lots of natural light and beautiful views from every room! Basement wood stove is a great heating supplement. (Inclusion in sale is negotiable). Turn the lower level into added living space. Another extra room/office is located downstairs. Ample parking and a two-car garage. Paved driveway. Outdoor shed. Gazebo by the stream. Convenient commuter location just minutes from I-84, shopping, restaurants, schools, parks, historic library and movie theater, golf course, more. Sold As-Is.
Zillow last checked: 8 hours ago
Listing updated: October 01, 2024 at 02:00am
Listed by:
Kendra D. Bobowick 203-417-1224,
Berkshire Hathaway NE Prop. 203-426-8426
Bought with:
Deanna Cocivi, RES.0780672
Scalzo Real Estate
Source: Smart MLS,MLS#: 24005745
Facts & features
Interior
Bedrooms & bathrooms
- Bedrooms: 3
- Bathrooms: 1
- Full bathrooms: 1
Primary bedroom
- Features: Hardwood Floor
- Level: Main
- Area: 146.9 Square Feet
- Dimensions: 13 x 11.3
Bedroom
- Features: Hardwood Floor
- Level: Main
- Area: 103.5 Square Feet
- Dimensions: 9 x 11.5
Bedroom
- Features: Hardwood Floor
- Level: Main
- Area: 80 Square Feet
- Dimensions: 10 x 8
Den
- Features: Balcony/Deck
- Level: Main
- Area: 261 Square Feet
- Dimensions: 14.5 x 18
Kitchen
- Features: Ceiling Fan(s)
- Level: Main
- Area: 90.25 Square Feet
- Dimensions: 9.5 x 9.5
Living room
- Features: Hardwood Floor
- Level: Main
- Area: 230 Square Feet
- Dimensions: 11.5 x 20
Rec play room
- Level: Lower
- Area: 115.5 Square Feet
- Dimensions: 11 x 10.5
Heating
- Baseboard, Wood/Coal Stove, Oil, Wood
Cooling
- None
Appliances
- Included: Oven/Range, Microwave, Range Hood, Washer, Dryer, Water Heater
- Laundry: Lower Level
Features
- Basement: Partial,Heated,Interior Entry,Walk-Out Access,Liveable Space
- Attic: Access Via Hatch
- Has fireplace: No
Interior area
- Total structure area: 1,245
- Total interior livable area: 1,245 sqft
- Finished area above ground: 1,245
Property
Parking
- Total spaces: 2
- Parking features: Attached
- Attached garage spaces: 2
Features
- Patio & porch: Deck
- Exterior features: Garden
Lot
- Size: 1.17 Acres
- Features: Corner Lot, Few Trees, Sloped
Details
- Additional structures: Shed(s), Gazebo
- Parcel number: 208299
- Zoning: R-1
Construction
Type & style
- Home type: SingleFamily
- Architectural style: Ranch
- Property subtype: Single Family Residence
Materials
- Wood Siding
- Foundation: Concrete Perimeter
- Roof: Asphalt
Condition
- New construction: No
- Year built: 1960
Utilities & green energy
- Sewer: Septic Tank
- Water: Well
Community & neighborhood
Community
- Community features: Library, Medical Facilities, Park, Pool, Shopping/Mall, Tennis Court(s)
Location
- Region: Sandy Hook
Price history
| Date | Event | Price |
|---|---|---|
| 6/14/2024 | Sold | $375,000+1.4%$301/sqft |
Source: | ||
| 4/5/2024 | Contingent | $370,000$297/sqft |
Source: | ||
| 3/30/2024 | Listed for sale | $370,000$297/sqft |
Source: | ||
Public tax history
| Year | Property taxes | Tax assessment |
|---|---|---|
| 2025 | $6,959 +6.6% | $242,120 |
| 2024 | $6,530 +2.8% | $242,120 |
| 2023 | $6,353 +11% | $242,120 +46.7% |
Find assessor info on the county website
Neighborhood: Sandy Hook
Nearby schools
GreatSchools rating
- 7/10Hawley Elementary SchoolGrades: K-4Distance: 0.7 mi
- 7/10Newtown Middle SchoolGrades: 7-8Distance: 0.9 mi
- 9/10Newtown High SchoolGrades: 9-12Distance: 1.6 mi

Get pre-qualified for a loan
At Zillow Home Loans, we can pre-qualify you in as little as 5 minutes with no impact to your credit score.An equal housing lender. NMLS #10287.
Sell for more on Zillow
Get a free Zillow Showcase℠ listing and you could sell for .
$424,900
2% more+ $8,498
With Zillow Showcase(estimated)
$433,398

