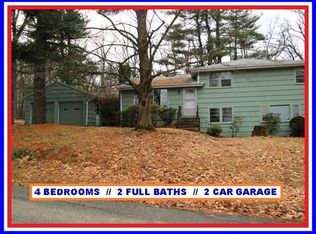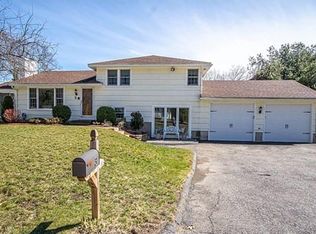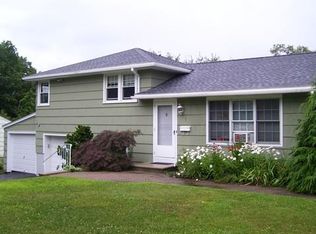LOCATION,LOCATION, LOCATION easy access to highways and shopping. Updated 3 bedroom ranch. Recent roof and vinyl windows. Refinished hardwood flooring through main level. Jet tub in bathroom, Finished basement for additional living space with family room and .5 bath. Fireplace in living room. Fresh paint throughout. Attached garage and larger open yard. Just bring your furniture and move in. Open house Sunday March 26, 2017 1-3pm.
This property is off market, which means it's not currently listed for sale or rent on Zillow. This may be different from what's available on other websites or public sources.


