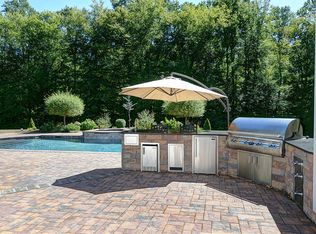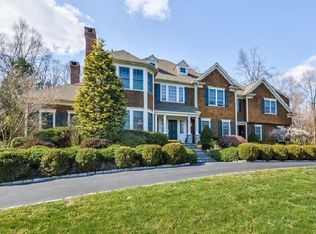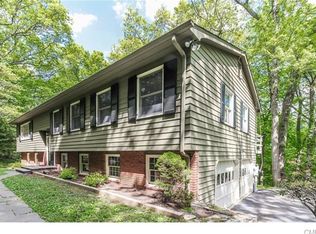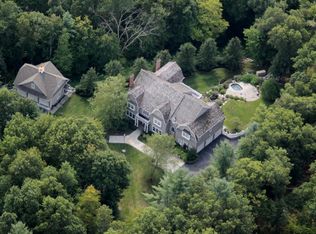You will walk into the entrance with a 'WOW'. This home, built by the renowned Sturges Brothers, Inc., offers double height entrance with an elegant, curved stairwell, marble flooring, custom moldings and a formal living room and dining room greeting you on either side. This homes floor plan flows seamlessly creating an open concept living space for family and friends. The kitchen includes custom cherry cabinets; granite counters; ceramic tile backsplash; wine cooler; newer appliances including a Boshe Dishwasher and Thermador Professional 36" 4 burner range with griddle. Step into the family room from the kitchen with a natural stone gas fireplace and Anderson French doors to a private deck overlooking an expansive, private back yard. An office/library flanked with custom cherry built-in cabinetry and a sun room complete the main level. The MBR suite includes 2 walk-in closets and a master bathroom with a marble bath; steam shower; Whirlpool Tub; and custom cherry wood cabinetry with double sink vanity. Four additional bedrooms, 2 with en-suite full bathrooms and 2 with a jack-n-jill, and a spacious recreation/media/craft room provide the versatility families need. If a charming home on a quiet street with Caraluzzi's Market; CVS; and all the charm the Ridgefield village offers is on your must have list, come visit this spectacular property.
This property is off market, which means it's not currently listed for sale or rent on Zillow. This may be different from what's available on other websites or public sources.



