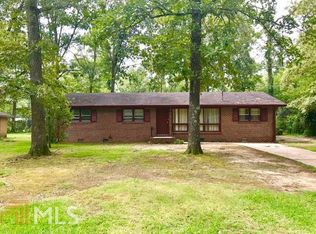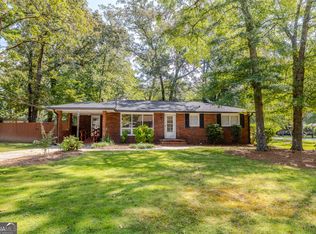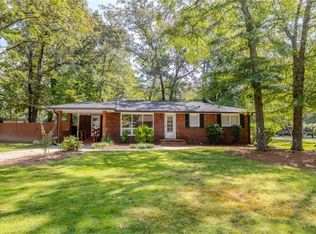Closed
$178,000
4 Eugenia Cir NW, Rome, GA 30165
3beds
1,472sqft
Single Family Residence, Residential
Built in 1962
0.35 Acres Lot
$219,400 Zestimate®
$121/sqft
$1,628 Estimated rent
Home value
$219,400
$195,000 - $241,000
$1,628/mo
Zestimate® history
Loading...
Owner options
Explore your selling options
What's special
Welcome to this charming 3-bedroom, 1.5-bath home in Rome, GA. Featuring vaulted beamed ceilings in the living area, an expansive sunroom, original hardwood floors, and all living spaces conveniently located on the main level, this home offers comfort and style. The property boasts a large green front yard and a versatile she shed or workshop with electricity in the backyard. Situated in a serene neighborhood close to the waterfront, schools, parks, and amenities, this home is perfect for families or anyone seeking a cozy retreat.
Zillow last checked: 8 hours ago
Listing updated: August 14, 2024 at 10:51pm
Listing Provided by:
Brett McIntyre,
CCA Properties, LLC.,
Alicia McIntyre,
CCA Properties, LLC.
Bought with:
Cendi Rangel, 433170
Elite Group Georgia, LLC.
Source: FMLS GA,MLS#: 7387157
Facts & features
Interior
Bedrooms & bathrooms
- Bedrooms: 3
- Bathrooms: 2
- Full bathrooms: 1
- 1/2 bathrooms: 1
- Main level bathrooms: 1
- Main level bedrooms: 3
Primary bedroom
- Features: Master on Main
- Level: Master on Main
Bedroom
- Features: Master on Main
Primary bathroom
- Features: None
Dining room
- Features: None
Kitchen
- Features: Breakfast Room, Cabinets White, Laminate Counters
Heating
- Central, Electric, Hot Water
Cooling
- Ceiling Fan(s), Central Air, Electric
Appliances
- Included: Dishwasher, Electric Oven, Refrigerator
- Laundry: None
Features
- Beamed Ceilings
- Flooring: Hardwood
- Windows: Storm Window(s)
- Basement: Crawl Space
- Has fireplace: No
- Fireplace features: None
- Common walls with other units/homes: No Common Walls
Interior area
- Total structure area: 1,472
- Total interior livable area: 1,472 sqft
- Finished area above ground: 1,472
- Finished area below ground: 0
Property
Parking
- Total spaces: 4
- Parking features: Carport, Covered, Driveway, Kitchen Level, Level Driveway
- Carport spaces: 1
- Has uncovered spaces: Yes
Accessibility
- Accessibility features: None
Features
- Levels: One
- Stories: 1
- Patio & porch: Covered, Deck, Front Porch, Glass Enclosed
- Exterior features: Rain Gutters, No Dock
- Pool features: None
- Spa features: None
- Fencing: Back Yard,Privacy
- Has view: Yes
- View description: Other
- Waterfront features: None
- Body of water: None
Lot
- Size: 0.35 Acres
- Dimensions: 123 x 123
- Features: Back Yard, Cleared, Front Yard
Details
- Additional structures: Shed(s), Workshop
- Parcel number: H12Y 406
- Other equipment: None
- Horse amenities: None
Construction
Type & style
- Home type: SingleFamily
- Architectural style: Ranch
- Property subtype: Single Family Residence, Residential
Materials
- Brick, Brick 4 Sides
- Foundation: Brick/Mortar
- Roof: Shingle
Condition
- Resale
- New construction: No
- Year built: 1962
Utilities & green energy
- Electric: 110 Volts
- Sewer: Public Sewer
- Water: Private
- Utilities for property: Electricity Available, Natural Gas Available, Phone Available, Sewer Available, Water Available
Green energy
- Energy efficient items: None
- Energy generation: None
Community & neighborhood
Security
- Security features: None
Community
- Community features: None
Location
- Region: Rome
- Subdivision: Garden Lakes Pt 11
HOA & financial
HOA
- Has HOA: No
Other
Other facts
- Road surface type: Asphalt, Paved
Price history
| Date | Event | Price |
|---|---|---|
| 8/12/2024 | Sold | $178,000$121/sqft |
Source: | ||
| 7/18/2024 | Pending sale | $178,000$121/sqft |
Source: | ||
| 7/13/2024 | Contingent | $178,000$121/sqft |
Source: | ||
| 7/5/2024 | Price change | $178,000-3.8%$121/sqft |
Source: | ||
| 7/2/2024 | Listed for sale | $185,000$126/sqft |
Source: | ||
Public tax history
| Year | Property taxes | Tax assessment |
|---|---|---|
| 2015 | -- | $34,760 -1.1% |
| 2014 | -- | $35,149 |
| 2013 | -- | -- |
Find assessor info on the county website
Neighborhood: 30165
Nearby schools
GreatSchools rating
- 5/10West End Elementary SchoolGrades: PK-6Distance: 1.7 mi
- 5/10Rome Middle SchoolGrades: 7-8Distance: 5.6 mi
- 6/10Rome High SchoolGrades: 9-12Distance: 5.4 mi
Schools provided by the listing agent
- Elementary: West End
- Middle: Rome
- High: Rome
Source: FMLS GA. This data may not be complete. We recommend contacting the local school district to confirm school assignments for this home.

Get pre-qualified for a loan
At Zillow Home Loans, we can pre-qualify you in as little as 5 minutes with no impact to your credit score.An equal housing lender. NMLS #10287.


