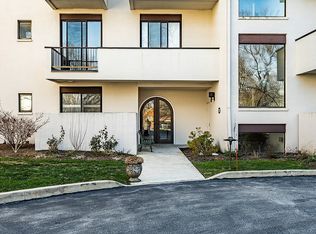This 2151 square foot condo home has 2 bedrooms and 1.5 bathrooms. This home is located at 4 Etienne, Devon, PA 19333.
This property is off market, which means it's not currently listed for sale or rent on Zillow. This may be different from what's available on other websites or public sources.

