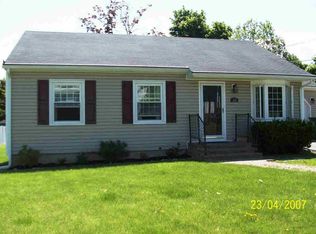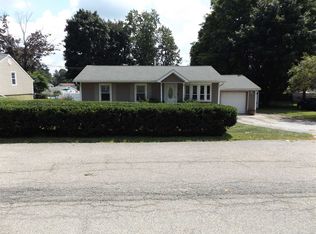Sold for $410,000
$410,000
4 Essex Road, Fishkill, NY 12524
3beds
1,484sqft
Single Family Residence, Residential
Built in 1960
9,148 Square Feet Lot
$479,200 Zestimate®
$276/sqft
$3,598 Estimated rent
Home value
$479,200
$455,000 - $503,000
$3,598/mo
Zestimate® history
Loading...
Owner options
Explore your selling options
What's special
In Fishkill a property boasts a spacious 3 bedroom, 2 bath ranch-style home w/ a 1 car attached garage (currently being used a a gym). Inside, you'll find 2 generously sized bedrooms, along w/ an additional office space. The main level of the home features an open kitchen that flows seamlessly into the dining room, providing the perfect setup for entertaining guests. The living room is beautifully designed w/ hardwood floors and provides a comfortable space to relax after a long day. The full finished basement includes a full bath, providing additional space for recreation w/ wood burning stove for winter days. Outside, the property offers an in ground pool & fenced yard, perfect for enjoying those warm summers. (New washer/dryer, new hot water heater (2023) Age of roof 15 yrs, New AC system (2018) New flooring, new stove, refrigerator, dishwasher & microwave. Pool pump replaced 2021,Pool table & pool furniture included).The location of this property is ideal, w/ nearby schools, shops, & restaurants just a short distance away. This is a wonderful opportunity to own a beautiful home. Additional Information: ParkingFeatures:1 Car Attached,
Zillow last checked: 8 hours ago
Listing updated: November 16, 2024 at 07:15am
Listed by:
Howard Payson 203-240-7233,
RE/MAX Town & Country 845-765-6128,
Susan Dunham 845-380-5342,
RE/MAX Town & Country
Bought with:
Kathryn B. Whitney, 10401338275
eXp Realty
Source: OneKey® MLS,MLS#: H6246820
Facts & features
Interior
Bedrooms & bathrooms
- Bedrooms: 3
- Bathrooms: 2
- Full bathrooms: 2
Bedroom 1
- Description: Large bedroom with Hardwood floors,
- Level: First
Bedroom 2
- Description: Big bedroom with natural light and hardwood floors
- Level: First
Bathroom 1
- Description: Full bathroom
- Level: First
Bathroom 2
- Description: Full bathroom
- Level: Basement
Dining room
- Description: Open dining area off kitchen
- Level: First
Family room
- Description: Huge family room w/ door to garage
- Level: Basement
Kitchen
- Description: Beautiful kitchen with SSA.
- Level: First
Living room
- Description: Generous living room
- Level: First
Office
- Description: Cozy office, lots of light and hardwood floors
- Level: First
Heating
- Forced Air
Cooling
- Central Air, Wall/Window Unit(s)
Appliances
- Included: Dishwasher, Microwave, Refrigerator, Stainless Steel Appliance(s), Gas Water Heater
Features
- Ceiling Fan(s), Eat-in Kitchen, First Floor Bedroom, First Floor Full Bath, Open Kitchen
- Flooring: Hardwood
- Basement: Finished,Full
- Attic: Pull Stairs
Interior area
- Total structure area: 1,484
- Total interior livable area: 1,484 sqft
Property
Parking
- Total spaces: 1
- Parking features: Attached, Driveway
- Has uncovered spaces: Yes
Features
- Levels: One
- Stories: 1
- Patio & porch: Patio
- Exterior features: Mailbox
- Fencing: Fenced
Lot
- Size: 9,148 sqft
- Features: Corner Lot, Cul-De-Sac, Level, Near Public Transit, Near School, Near Shops
Details
- Parcel number: 1330896256167594630000
- Other equipment: Lawn Maintenance Equipment
Construction
Type & style
- Home type: SingleFamily
- Architectural style: Ranch
- Property subtype: Single Family Residence, Residential
Materials
- Vinyl Siding
Condition
- Actual
- Year built: 1960
Utilities & green energy
- Sewer: Public Sewer
- Water: Public
- Utilities for property: Trash Collection Public
Community & neighborhood
Community
- Community features: Park
Location
- Region: Fishkill
Other
Other facts
- Listing agreement: Exclusive Right To Sell
Price history
| Date | Event | Price |
|---|---|---|
| 8/9/2023 | Sold | $410,000+2.5%$276/sqft |
Source: | ||
| 6/2/2023 | Pending sale | $400,000$270/sqft |
Source: | ||
| 5/10/2023 | Listed for sale | $400,000+73.9%$270/sqft |
Source: | ||
| 6/28/2016 | Sold | $230,000-2.1%$155/sqft |
Source: Public Record Report a problem | ||
| 5/13/2016 | Pending sale | $234,900$158/sqft |
Source: BHHS HUDSON VALLEY PROPERTIES LG #348835 Report a problem | ||
Public tax history
| Year | Property taxes | Tax assessment |
|---|---|---|
| 2024 | -- | $385,600 +20.8% |
| 2023 | -- | $319,200 +10.5% |
| 2022 | -- | $288,900 +10% |
Find assessor info on the county website
Neighborhood: Brinckerhoff
Nearby schools
GreatSchools rating
- 8/10Brinckerhoff Elementary SchoolGrades: K-6Distance: 0.1 mi
- 8/10Van Wyck Junior High SchoolGrades: 7-8Distance: 4.6 mi
- 8/10John Jay Senior High SchoolGrades: 9-12Distance: 1.8 mi
Schools provided by the listing agent
- Elementary: Brinckerhoff Elementary School
- Middle: Van Wyck Junior High School
- High: John Jay High School
Source: OneKey® MLS. This data may not be complete. We recommend contacting the local school district to confirm school assignments for this home.
Get a cash offer in 3 minutes
Find out how much your home could sell for in as little as 3 minutes with a no-obligation cash offer.
Estimated market value$479,200
Get a cash offer in 3 minutes
Find out how much your home could sell for in as little as 3 minutes with a no-obligation cash offer.
Estimated market value
$479,200

