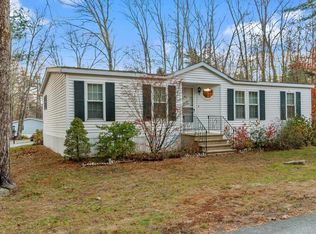Closed
Listed by:
Michael Rudolph,
RE/MAX Shoreline 603-431-1111
Bought with: KW Coastal and Lakes & Mountains Realty
$179,900
4 Erin Lane, Rochester, NH 03868-5804
3beds
1,065sqft
Manufactured Home
Built in 1989
-- sqft lot
$192,000 Zestimate®
$169/sqft
$2,321 Estimated rent
Home value
$192,000
$179,000 - $205,000
$2,321/mo
Zestimate® history
Loading...
Owner options
Explore your selling options
What's special
The perfect mix of home and setting! This 3 bedroom Skyline double-wide is situated in one of the area's premiere 55 and over manufactured housing parks, Tara Estates. It's nicely nestled in the trees, providing you with shade and privacy on these hot, summer days. In addition, the home is located practically across the street from the bustling Community Center and there's a small walking path through the woods in the back yard that leads to a park/play area. Out back, spend quiet moments relaxing on your 10x24 composite deck with vinyl railings. Inside you'll find an efficient and desirable floor plan, with open living room/kitchen, with sliders from dining area that lead to the deck. Primary suite with 3/4 bath is on one end of the home and the other two bedrooms are on the other end (along with full bath). There have been many improvements completed over the years, but some of the highlights include kitchen cabinetry, sliders, deck, driveway and a new Thermopride furnace that was installed back in 2021. Property disclosure features the full list of improvements from as far back as 2016. Home is sold fully-applianced, including washer and dryer. Are you looking for a quick closing? This home is vacant, easy to view and can be available for closing as soon as you can obtain park approval. Come see all this fine home has to offer!
Zillow last checked: 8 hours ago
Listing updated: September 27, 2024 at 06:26pm
Listed by:
Michael Rudolph,
RE/MAX Shoreline 603-431-1111
Bought with:
Marc Lesniak
KW Coastal and Lakes & Mountains Realty
Source: PrimeMLS,MLS#: 5003933
Facts & features
Interior
Bedrooms & bathrooms
- Bedrooms: 3
- Bathrooms: 2
- Full bathrooms: 1
- 3/4 bathrooms: 1
Heating
- Oil, Forced Air
Cooling
- None
Appliances
- Included: Dishwasher, Dryer, Electric Range, Refrigerator, Washer
- Laundry: 1st Floor Laundry
Features
- Kitchen/Dining, Primary BR w/ BA
- Flooring: Carpet, Laminate
- Has basement: No
Interior area
- Total structure area: 1,065
- Total interior livable area: 1,065 sqft
- Finished area above ground: 1,065
- Finished area below ground: 0
Property
Parking
- Parking features: Paved, Driveway
- Has uncovered spaces: Yes
Features
- Levels: One
- Stories: 1
- Exterior features: Deck
Lot
- Features: Landscaped, Level, Sloped
Details
- Parcel number: RCHEM0224B0309L0039
- Zoning description: RES
Construction
Type & style
- Home type: MobileManufactured
- Property subtype: Manufactured Home
Materials
- Vinyl Exterior
- Foundation: Concrete Slab
- Roof: Asphalt Shingle
Condition
- New construction: No
- Year built: 1989
Utilities & green energy
- Electric: 100 Amp Service
- Sewer: Public Sewer
- Utilities for property: Cable Available
Community & neighborhood
Location
- Region: Rochester
HOA & financial
Other financial information
- Additional fee information: Fee: $660
Other
Other facts
- Road surface type: Paved
Price history
| Date | Event | Price |
|---|---|---|
| 9/27/2024 | Sold | $179,900$169/sqft |
Source: | ||
| 7/29/2024 | Price change | $179,900-8.2%$169/sqft |
Source: | ||
| 7/8/2024 | Listed for sale | $196,000+156.1%$184/sqft |
Source: | ||
| 8/28/2020 | Sold | $76,533+665.3%$72/sqft |
Source: Public Record Report a problem | ||
| 8/18/2009 | Sold | $10,000$9/sqft |
Source: Public Record Report a problem | ||
Public tax history
| Year | Property taxes | Tax assessment |
|---|---|---|
| 2024 | $2,268 +41.9% | $152,700 +145.9% |
| 2023 | $1,598 +1.8% | $62,100 |
| 2022 | $1,570 +2.5% | $62,100 |
Find assessor info on the county website
Neighborhood: 03868
Nearby schools
GreatSchools rating
- 4/10East Rochester SchoolGrades: PK-5Distance: 1 mi
- 3/10Rochester Middle SchoolGrades: 6-8Distance: 3.5 mi
- 5/10Spaulding High SchoolGrades: 9-12Distance: 2.6 mi

