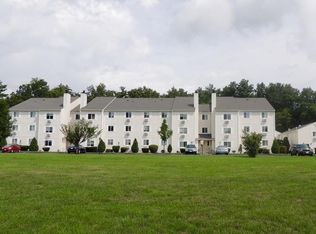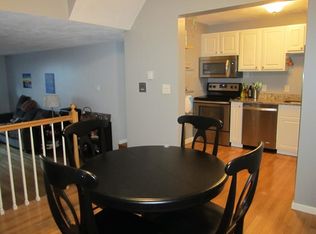Beautiful recently updated spacious and meticulously kept unit in desirable Edgewood Condominium complex! Brand new water heater. Open floor concept. Gleaming hardwood floors throughout. Lots of natural light. Large sunken living room with wood burning fireplace. Formal dining room. Updated kitchen with stainless steel appliances. Large master suite with ample closet space and full bathroom. Second bedroom has big closet. Washer and dryer in unit. Large secure storage bin in the basement. Plenty of parking. Very well maintained complex. Perfect commuter location: close to Rt. 495, Rt. 95, Train Station. Walks and bike rides in close-by Borderland State Park.
This property is off market, which means it's not currently listed for sale or rent on Zillow. This may be different from what's available on other websites or public sources.

