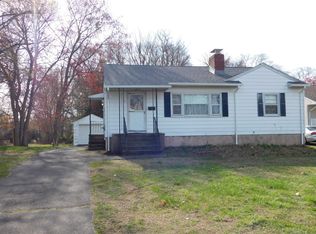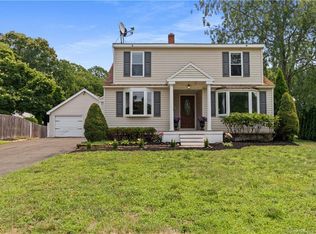This bright and sunny 3 Bedroom, 1 Bathroom ranch with hardwood floors, eat-in kitchen leading to a full deck and above ground pool is ready for you. The partially finished basement offers additional entertainment space with a wood burning stove. Don't miss this move-in ready home with its own backyard oasis, great opportunity for a starter home or downsizing.
This property is off market, which means it's not currently listed for sale or rent on Zillow. This may be different from what's available on other websites or public sources.


