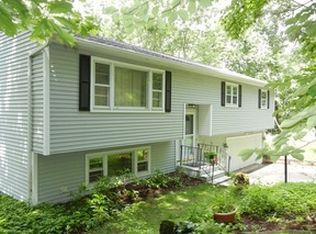There are only 2 homes on this road directly off of Main Drive. It sits back on the cul de sac and there is plenty of room to park a boat, trailer or RV. The 2 car garage under has been converted into storage but could be easily be changed back into a garage. The kitchen cabinets and the entire interior has recently been painted so that the whole house shines. The ss range and refrigerator are newer (2015) and there is a tile floor, granite counters, vaulted ceilings and skylights. There are hardwood floors throughout the spacious main level. Converted to oil heat in 2001, the upper level is hydro air with central AC (new compressor 2018) and the lower level is oil hwbb. The 40 gal hot water heater is electric and is new (2017). Thermopane windows, roof and siding were also new in 2001. This home is NOT part of any lake association but is just down the road from the Brookfield Town Beach and other Marinas. It is very convenient to shopping and transportation. THIS HOUSE ALWAYS HAD A 2 CAR GARAGE BUT IT HAS BEEN CONVERTED TO STORAGE...IT JUST NEEDS A DOOR.
This property is off market, which means it's not currently listed for sale or rent on Zillow. This may be different from what's available on other websites or public sources.

