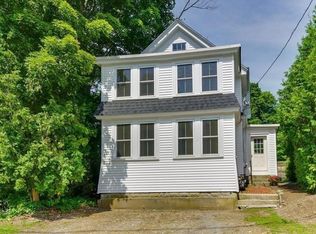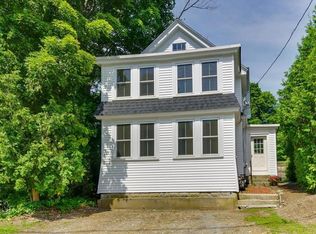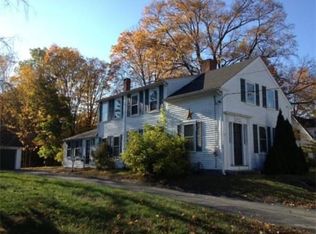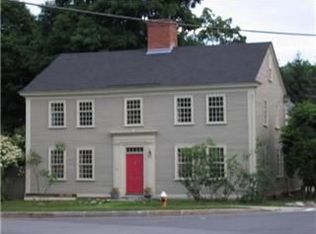A remarkable opportunity awaits for owner occupiers and investors alike in this well maintained 2 Family home located in the heart of Groton, MA. The proximity to cafes, restaurants, schools, commuter routes (Rt 495, Rt 3, etc) The Groton Inn and much more create an ideal living/investor location! Unit 1 (First Floor) boasts an office/optional 3rd Bedroom space upon entering, eat-in Kitchen, Living Room, Full Bath, Master Bedroom and an addtâl Bedroom. Unit 2 (Second Floor) offers a hardwood floor accented Living Room and Sunroom, Kitchen, Full Bath and two Bedrooms along with a new Washer & Dryer. Both units have separate utilities, town sewer/water and off street parking. Roof and windows have been replaced within the last 5 years. Quaint shared exterior space offers a fenced backyard for privacy. Donât delay on this one!
This property is off market, which means it's not currently listed for sale or rent on Zillow. This may be different from what's available on other websites or public sources.



