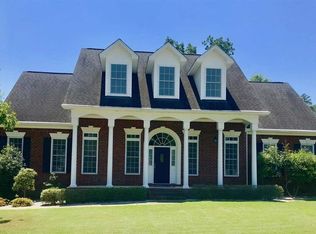Stunning ALL BRICK home located in CUL-DE-SAC. New HARDWOODS. Large OPEN floor plan with HIGH ceilings. FORMAL DINING room with judges paneling with HEAVY TRIM PACKAGE. Living room has GAS FIREPLACE and wired for surround sound inside and out. French doors lead to SCREENED in patio. Kitchen features SOLID WOOD cabinets, GRANITE counter tops, eat in area and WALK IN PANTRY. Large LAUNDRY ROOM with lots of CABINETS and WASH SINK. SPLIT PLAN with Master Suite on one end. Dual vanity, jet tub, separate shower, water closet and walk in closet. 2 bedrooms on opposite end. 4th bedroom/Bonus Room over garage with a closet and a full bath. Attic STORAGE. Lean-to added off back of garage for EXTRA STORAGE. EASY ACCESS to your boat with Lighthouse Marina around the corner, just a golf cart trip away. You don't want to miss this home!
This property is off market, which means it's not currently listed for sale or rent on Zillow. This may be different from what's available on other websites or public sources.
