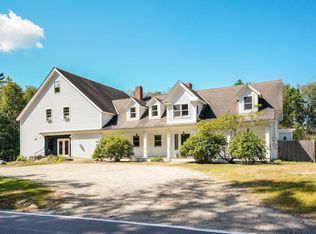Once upon a time homes were not just built, they were crafted. Back in the day when there was pride taken in the details, when time was not a factor, when homes were built not just to be lived in but to be displayed, this one of a kind home was brought together using features from a church to create a dramatic and richly detailed work of art. The woodwork defies description and the two story vaulted ceiling with an amazing chandelier will take your breath away, as you look over it from the "choir loft" area above. The newer part of the home was built in the 80's, but still embraces the style and distinction of the original structure, and the most recent addition also includes the diamond pane windows from the older part of the home. Tucked back from the road and almost completely camouflaged, there is frontage on both Route 101 and Route 123, and the wooded setting gives the feel of privacy and shelter. With four bedrooms, including a master with it's own bath, plus two additional full baths (one with a claw foot tub), this home is in need of some maintenance, but the craftsmanship and artistry are well worth it. Plan on at least an hour to take in the wonder!
This property is off market, which means it's not currently listed for sale or rent on Zillow. This may be different from what's available on other websites or public sources.

