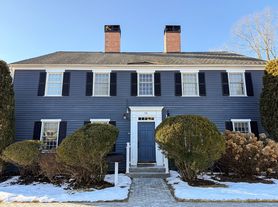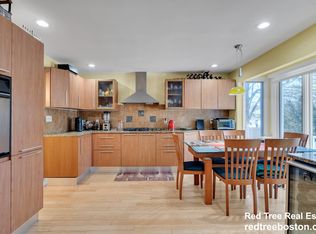Located at a quiet cul-de-sac in one of Weston's finest neighborhoods, this gracious and elegant home is loaded w/ stunning architectural detail w/ exceptional finish work throughout. Magnificent garden views from the banquet-sized, fireplaced living room, kitchen and dining rooms; Large luxury windows and built-ins in the sun-drenched kitchen equipped w/ double islands and breakfast area. One bedroom is conveniently located on the main level. The master suite w/ a stunning bathroom and a large walk-in closet. Three more spacious bedrooms, another full bath and an extra soundproof bonus
room complete the upper level. Finished Lower Level w/ full bath offers recreation/media area, exercise room, cedar closet, playroom and direct entry to 3-car garage. Covered porch and landscaped private yard. Quick access to Rt-20 and I-95.
Rent Fee Includes: Water, Sewerage Disposal
First month, last month, and security deposit are required.
House for rent
Accepts Zillow applications
$9,500/mo
4 Elliston Rd, Weston, MA 02493
5beds
6,000sqft
This listing now includes required monthly fees in the total monthly price. Price shown reflects the lease term provided. Learn more|
Single family residence
Available now
Cats, dogs OK
Central air
In unit laundry
Attached garage parking
Forced air
What's special
Stunning architectural detailCovered porchLarge luxury windowsQuiet cul-de-sacExercise roomLandscaped private yardMaster suite
- 31 days |
- -- |
- -- |
Zillow last checked: 12 hours ago
Listing updated: February 02, 2026 at 06:19am
Travel times
Facts & features
Interior
Bedrooms & bathrooms
- Bedrooms: 5
- Bathrooms: 5
- Full bathrooms: 5
Heating
- Forced Air
Cooling
- Central Air
Appliances
- Included: Dishwasher, Dryer, Microwave, Oven, Refrigerator, Washer
- Laundry: In Unit
Features
- Walk In Closet
- Flooring: Hardwood, Tile
Interior area
- Total interior livable area: 6,000 sqft
Property
Parking
- Parking features: Attached
- Has attached garage: Yes
- Details: Contact manager
Features
- Exterior features: Heating system: Forced Air, Sewage included in rent, Walk In Closet, Water included in rent
Details
- Parcel number: WESTM0260L0005S0300
Construction
Type & style
- Home type: SingleFamily
- Property subtype: Single Family Residence
Utilities & green energy
- Utilities for property: Sewage, Water
Community & HOA
Location
- Region: Weston
Financial & listing details
- Lease term: 1 Year
Price history
| Date | Event | Price |
|---|---|---|
| 1/10/2026 | Listed for rent | $9,500$2/sqft |
Source: Zillow Rentals Report a problem | ||
| 1/2/2026 | Listing removed | $9,500$2/sqft |
Source: Zillow Rentals Report a problem | ||
| 12/31/2025 | Listed for rent | $9,500$2/sqft |
Source: Zillow Rentals Report a problem | ||
| 12/30/2025 | Listing removed | $9,500$2/sqft |
Source: Zillow Rentals Report a problem | ||
| 10/25/2025 | Price change | $9,500-4%$2/sqft |
Source: Zillow Rentals Report a problem | ||
Neighborhood: 02493
Nearby schools
GreatSchools rating
- 10/10Woodland Elementary SchoolGrades: PK-3Distance: 0.9 mi
- 8/10Weston Middle SchoolGrades: 6-8Distance: 2 mi
- 9/10Weston High SchoolGrades: 9-12Distance: 2 mi

