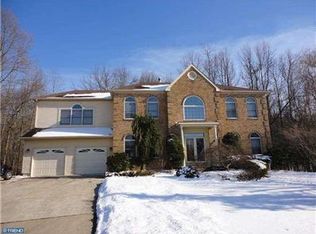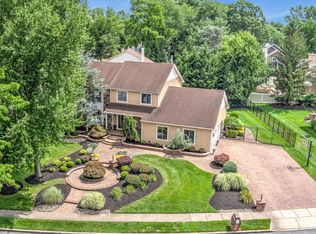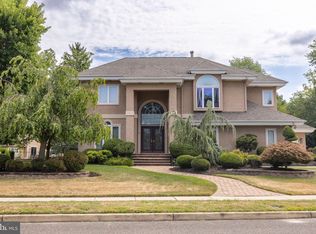Does Mrs. Clean~live here? You will believe she does after touring this beauty. Welcome to this wonderful home located in the desirable Beagle Club, where~your children can take part of the award-winning Voorhees school district! Pull in to the newer driveway (2015)~ & then greet your visitors as they enter the 2 story foyer with overlooking loft. There is hardwood flooring through most of the first level, with ceramic tiles taking over into the kitchen area. Wonderful Living Room & Dining Rooms areas are just off the wide-open foyer. The family room & kitchen area are opened enough and perfect to spend time with your own family or for having many guests over. The Family room has a gorgeous wooden surround with a gas fireplace that generates a good amount of heat. The spacious kitchen has plenty of counter space with beautiful Corian countertops & stainless steel appliances. Sit and have your morning coffee at the counter or daydream as you look out at the backyard with custom hardscaping. Just off the kitchen find a cozy little nook with golfers in mind wet bar! After visiting the wet bar go make phone calls or check your email in the nice office space with full glass panel door so you are not cut off from everyone else, yet still very private!Upstairs you have 4 nice sized bedrooms with one being a master bedroom with a beautiful master bath with a large tranquil tub for soaking & relaxing. This Master also has a wonderful glass & ceramic stall shower with a window. If you love clothes, then no worries, you're in luck, there just happens to be a very organized master bedroom walk-in closet. Plenty of space!Also, notice as you take a tour that every door and closet door is real solid wood.~The upstairs flooring is a nice laminate wood style. This home also comes with a huge very dry ( Value Dry Basement Drains 2011) basement. It is not finished. However, there is so much potential due to the open floor plan. It could be another entire large living space. There are so many pluses to this home. I will share a few. The home has a built-in speaker system. Inside and on the back patio.~ The outside speakers are waterproof Bose. The attic has extra insulation fill. The roof is approx only 10 years old. Garage doors by Liftmaster ( 2015). The heating, air & water heater all done in 2015. So much care has been taken to give peace of mind to whoever may be lucky enough to have themselves and their family move into this great neighborhood as well as this fantastic home! Will It Be You??? Schedule your showing now, before its too late!
This property is off market, which means it's not currently listed for sale or rent on Zillow. This may be different from what's available on other websites or public sources.



