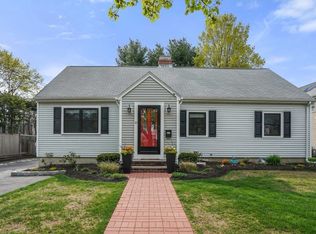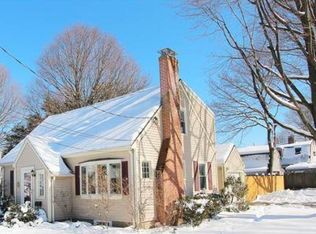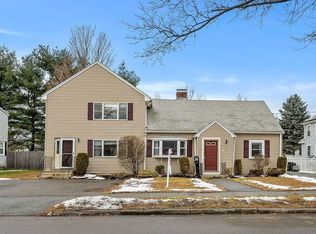Sold for $970,000
$970,000
4 Ellery Rd, Waltham, MA 02453
3beds
2,468sqft
Single Family Residence
Built in 1940
8,930 Square Feet Lot
$1,054,700 Zestimate®
$393/sqft
$4,969 Estimated rent
Home value
$1,054,700
$991,000 - $1.13M
$4,969/mo
Zestimate® history
Loading...
Owner options
Explore your selling options
What's special
Mint Gambrel-style colonial in sought-after Warrendale neighborhood. Set on a tranquil, tree-lined street, a perfect blend of elegance & comfort. Updated cherry cabinet kitchen featuring Silestone Quartz counters & stainless appliances. Entertain in style in the stunning cathedral ceiling lvrm w/ cozy wood stove, formal wood-burning fireplaced diningrm. The spacious first-floor primary bdrm & king-sized bdrms on the second floor provide ample space for family and guests. The lower level boasts a finished familyrm, workshop & storage. Additional features: Newer roof/windows, gas heat, ductless mini-splits, 200-amp electric. Terrific parking & 1-car garage with a large storage area above. Relax in your three-season porch. Outside, you'll find a prof. landscaped yard w/ irrigation system, amazing patio space, In-Ground Gunite pool complete w/ slide,backyard a true oasis. Don't miss this exceptional property! Owner Occupied Residential Tax Exemption is $2,747.86 for fiscal year 2024.
Zillow last checked: 8 hours ago
Listing updated: June 07, 2024 at 07:50am
Listed by:
Jim & Mike Savas Team 617-529-5008,
Berkshire Hathaway HomeServices Commonwealth Real Estate 617-489-6900
Bought with:
Dave Twombly
4 Buyers Real Estate
Source: MLS PIN,MLS#: 73225648
Facts & features
Interior
Bedrooms & bathrooms
- Bedrooms: 3
- Bathrooms: 2
- Full bathrooms: 2
Primary bedroom
- Features: Ceiling Fan(s), Flooring - Hardwood, Closet - Double
- Level: First
- Area: 237.35
- Dimensions: 23.5 x 10.1
Bedroom 2
- Features: Bathroom - Full, Skylight, Walk-In Closet(s), Flooring - Laminate
- Level: Second
- Area: 259.53
- Dimensions: 21.1 x 12.3
Bedroom 3
- Features: Skylight, Flooring - Hardwood, Closet - Double
- Level: Second
- Area: 202.57
- Dimensions: 19.11 x 10.6
Primary bathroom
- Features: No
Bathroom 1
- Features: Bathroom - Full, Bathroom - Tiled With Tub & Shower, Flooring - Stone/Ceramic Tile
- Level: First
- Area: 37.23
- Dimensions: 7.3 x 5.1
Bathroom 2
- Features: Bathroom - Full, Bathroom - Tiled With Shower Stall, Flooring - Stone/Ceramic Tile
- Level: Second
- Area: 59.72
- Dimensions: 7.11 x 8.4
Dining room
- Features: Closet, Flooring - Hardwood, Exterior Access
- Level: First
- Area: 200.91
- Dimensions: 18.1 x 11.1
Family room
- Features: Flooring - Wall to Wall Carpet
- Level: Basement
- Area: 305.3
- Dimensions: 21.5 x 14.2
Kitchen
- Features: Ceiling Fan(s), Flooring - Stone/Ceramic Tile, Countertops - Stone/Granite/Solid, Cabinets - Upgraded
- Level: First
- Length: 15.6
Living room
- Features: Wood / Coal / Pellet Stove, Cathedral Ceiling(s), Ceiling Fan(s), Flooring - Hardwood, Window(s) - Bay/Bow/Box
- Level: First
- Area: 237.6
- Dimensions: 18 x 13.2
Heating
- Forced Air, Baseboard, Natural Gas, Electric
Cooling
- Wall Unit(s), 3 or More, Ductless
Appliances
- Included: Gas Water Heater, Water Heater, Range, Dishwasher, Disposal, Microwave, Refrigerator, Washer, Dryer
- Laundry: Electric Dryer Hookup, Washer Hookup, In Basement
Features
- Sun Room
- Flooring: Tile, Carpet, Laminate, Hardwood
- Doors: Storm Door(s)
- Windows: Insulated Windows
- Basement: Full,Partially Finished,Interior Entry,Concrete
- Number of fireplaces: 2
- Fireplace features: Dining Room
Interior area
- Total structure area: 2,468
- Total interior livable area: 2,468 sqft
Property
Parking
- Total spaces: 6
- Parking features: Detached, Storage, Paved Drive, Off Street, Paved
- Garage spaces: 1
- Uncovered spaces: 5
Features
- Patio & porch: Porch - Enclosed, Patio
- Exterior features: Porch - Enclosed, Patio, Pool - Inground, Cabana, Rain Gutters, Storage, Professional Landscaping, Sprinkler System, Fenced Yard
- Has private pool: Yes
- Pool features: In Ground
- Fencing: Fenced/Enclosed,Fenced
Lot
- Size: 8,930 sqft
- Features: Corner Lot, Level
Details
- Additional structures: Cabana
- Parcel number: M:062 B:004 L:0005,837595
- Zoning: 1
Construction
Type & style
- Home type: SingleFamily
- Architectural style: Colonial,Cape
- Property subtype: Single Family Residence
Materials
- Frame
- Foundation: Concrete Perimeter, Block
- Roof: Shingle
Condition
- Year built: 1940
Utilities & green energy
- Electric: Circuit Breakers, 200+ Amp Service
- Sewer: Public Sewer
- Water: Public
- Utilities for property: for Gas Range, for Electric Dryer, Washer Hookup
Community & neighborhood
Community
- Community features: Public Transportation, Shopping, Pool, Tennis Court(s), Park, Medical Facility, Conservation Area, House of Worship, Public School
Location
- Region: Waltham
Other
Other facts
- Listing terms: Contract
- Road surface type: Paved
Price history
| Date | Event | Price |
|---|---|---|
| 6/6/2024 | Sold | $970,000-2.9%$393/sqft |
Source: MLS PIN #73225648 Report a problem | ||
| 5/7/2024 | Contingent | $999,000$405/sqft |
Source: MLS PIN #73225648 Report a problem | ||
| 4/18/2024 | Listed for sale | $999,000+47.8%$405/sqft |
Source: MLS PIN #73225648 Report a problem | ||
| 7/31/2015 | Sold | $676,100$274/sqft |
Source: Public Record Report a problem | ||
Public tax history
| Year | Property taxes | Tax assessment |
|---|---|---|
| 2025 | $8,593 +4.3% | $875,100 +2.4% |
| 2024 | $8,236 -1.8% | $854,400 +5.1% |
| 2023 | $8,389 -0.6% | $812,900 +7.3% |
Find assessor info on the county website
Neighborhood: 02453
Nearby schools
GreatSchools rating
- 6/10James Fitzgerald Elementary SchoolGrades: K-5Distance: 0.4 mi
- 7/10John W. McDevitt Middle SchoolGrades: 6-8Distance: 0.8 mi
- 4/10Waltham Sr High SchoolGrades: 9-12Distance: 1.4 mi
Schools provided by the listing agent
- Elementary: Fitzgerald
- Middle: Stanley
- High: Waltham High
Source: MLS PIN. This data may not be complete. We recommend contacting the local school district to confirm school assignments for this home.
Get a cash offer in 3 minutes
Find out how much your home could sell for in as little as 3 minutes with a no-obligation cash offer.
Estimated market value$1,054,700
Get a cash offer in 3 minutes
Find out how much your home could sell for in as little as 3 minutes with a no-obligation cash offer.
Estimated market value
$1,054,700


