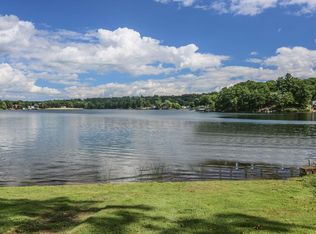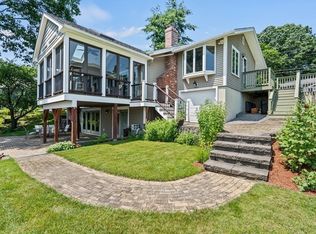Sold for $899,550 on 07/11/25
$899,550
4 Elizabeth Rd, Hudson, MA 01749
4beds
1,900sqft
Single Family Residence
Built in 1973
0.37 Acres Lot
$885,700 Zestimate®
$473/sqft
$4,189 Estimated rent
Home value
$885,700
$824,000 - $957,000
$4,189/mo
Zestimate® history
Loading...
Owner options
Explore your selling options
What's special
Magnificent lake front house w/large composite deck offering stunning views of the water, beautiful sunrises, and shaded dinnertimes. Large sliders off the back offer amazing views of the tranquil lake, allowing natural light to flood the open concept 1st floor. The modern kitchen is fully equipped w/ss appliances, granite countertops, an island, pendant & recessed lighting. Upstairs bedrooms also have lovely lake views. Lower level offers an additional bedroom w/lake view, family room with slider, wet bar, kegerator with 2 taps inside and 1 tap outside just steps away from new hot tub. Outside the lush, green lawn and beautiful landscaping leads down to a private dock where you can spend your days swimming, fishing or boating. This lakefront house is like being on vacation year round. New Rinaii hot water heater, nest thermostats, and Sonos system w/outside speakers are just a few of the upgrades this beauty has. Move in before summer and enjoy!
Zillow last checked: 8 hours ago
Listing updated: July 12, 2025 at 06:47am
Listed by:
Laurice O Connell 978-930-3974,
LAER Realty Partners 978-957-1700
Bought with:
Laurice O Connell
LAER Realty Partners
Source: MLS PIN,MLS#: 73382842
Facts & features
Interior
Bedrooms & bathrooms
- Bedrooms: 4
- Bathrooms: 2
- Full bathrooms: 2
Primary bedroom
- Features: Closet/Cabinets - Custom Built, Flooring - Hardwood
- Level: Second
Bedroom 2
- Features: Closet, Flooring - Hardwood
- Level: Second
Bedroom 3
- Features: Closet, Flooring - Hardwood
- Level: Second
Bedroom 4
- Features: Closet, Flooring - Stone/Ceramic Tile
- Level: Basement
Bathroom 1
- Features: Bathroom - 3/4, Flooring - Stone/Ceramic Tile, Countertops - Stone/Granite/Solid
- Level: First
Bathroom 2
- Features: Bathroom - Full, Flooring - Stone/Ceramic Tile, Countertops - Stone/Granite/Solid
- Level: Second
Dining room
- Features: Flooring - Hardwood
- Level: First
Family room
- Features: Flooring - Stone/Ceramic Tile, Wet Bar, Cable Hookup, Exterior Access, Recessed Lighting, Slider, Wainscoting
- Level: Basement
Kitchen
- Features: Flooring - Hardwood, Countertops - Stone/Granite/Solid, Kitchen Island, Deck - Exterior, Recessed Lighting, Slider, Stainless Steel Appliances, Lighting - Pendant
- Level: First
Living room
- Features: Flooring - Hardwood, Recessed Lighting, Slider
- Level: First
Heating
- Forced Air, Natural Gas
Cooling
- Central Air
Appliances
- Laundry: Gas Dryer Hookup, Washer Hookup, In Basement
Features
- Flooring: Wood, Tile, Flooring - Hardwood
- Doors: Insulated Doors, Storm Door(s)
- Windows: Insulated Windows
- Basement: Full,Finished,Walk-Out Access,Interior Entry
- Has fireplace: No
Interior area
- Total structure area: 1,900
- Total interior livable area: 1,900 sqft
- Finished area above ground: 1,900
Property
Parking
- Total spaces: 4
- Parking features: Paved Drive, Off Street
- Uncovered spaces: 4
Features
- Patio & porch: Porch, Deck - Composite, Covered
- Exterior features: Porch, Deck - Composite, Covered Patio/Deck, Rain Gutters, Hot Tub/Spa, Storage, Sprinkler System, Stone Wall
- Has spa: Yes
- Spa features: Private
- Has view: Yes
- View description: Scenic View(s)
- Waterfront features: Waterfront, Lake, Lake/Pond, 3/10 to 1/2 Mile To Beach
Lot
- Size: 0.37 Acres
Details
- Parcel number: M:0066 B:0000 L:0097,544190
- Zoning: SA8
Construction
Type & style
- Home type: SingleFamily
- Architectural style: Colonial
- Property subtype: Single Family Residence
Materials
- Frame
- Foundation: Concrete Perimeter
- Roof: Shingle
Condition
- Year built: 1973
Utilities & green energy
- Electric: Circuit Breakers
- Sewer: Public Sewer
- Water: Public
- Utilities for property: for Gas Range, for Gas Dryer, Washer Hookup
Green energy
- Energy efficient items: Thermostat
Community & neighborhood
Community
- Community features: Shopping, Walk/Jog Trails
Location
- Region: Hudson
Price history
| Date | Event | Price |
|---|---|---|
| 7/11/2025 | Sold | $899,5500%$473/sqft |
Source: MLS PIN #73382842 Report a problem | ||
| 6/10/2025 | Contingent | $899,900$474/sqft |
Source: MLS PIN #73382842 Report a problem | ||
| 5/30/2025 | Listed for sale | $899,900+25%$474/sqft |
Source: MLS PIN #73382842 Report a problem | ||
| 8/11/2021 | Sold | $720,000+3%$379/sqft |
Source: MLS PIN #72855923 Report a problem | ||
| 7/14/2021 | Pending sale | $699,000$368/sqft |
Source: MLS PIN #72855923 Report a problem | ||
Public tax history
| Year | Property taxes | Tax assessment |
|---|---|---|
| 2025 | $12,045 +9.4% | $867,800 +10.3% |
| 2024 | $11,011 +5.6% | $786,500 +10.1% |
| 2023 | $10,429 -0.1% | $714,300 +8.5% |
Find assessor info on the county website
Neighborhood: 01749
Nearby schools
GreatSchools rating
- 5/10Forest Avenue Elementary SchoolGrades: K-4Distance: 1.1 mi
- 4/10Hudson High SchoolGrades: 8-12Distance: 1.9 mi
- 6/10David J. Quinn Middle SchoolGrades: 5-7Distance: 2.2 mi
Get a cash offer in 3 minutes
Find out how much your home could sell for in as little as 3 minutes with a no-obligation cash offer.
Estimated market value
$885,700
Get a cash offer in 3 minutes
Find out how much your home could sell for in as little as 3 minutes with a no-obligation cash offer.
Estimated market value
$885,700

