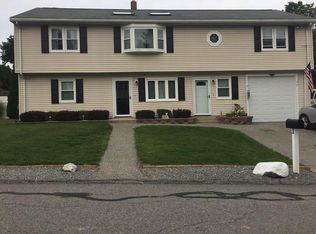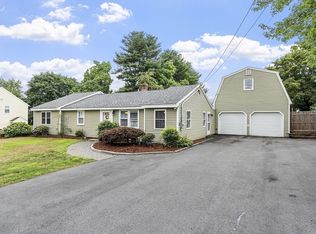Well maintained Ranch style home located in a great secluded neighborhood! Enjoy single level living in this expanded home. There is a beautiful oversized living room graced with sunlight featuring a bay window. The Master bedroom is well sized with ample closet space. The kitchen is of good size with ample cabinets . There are many additional great features this home has to offer with replacement windows and a newer roof. The beautiful white vinyl fence encloses the yard for full enjoyment. You will not want to miss this home.
This property is off market, which means it's not currently listed for sale or rent on Zillow. This may be different from what's available on other websites or public sources.

