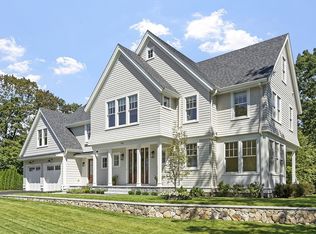Discerning buyers will love this exquisite 2018 restoration and expansion of a 1904 Queen Anne Shingle Style on coveted Munroe Hill. The interior is bright + modern, but with all important classic original architectural features + finishes intact, a comprehensive + sympathetic renovation by one of the area's top craftsmen-builders.The inviting, professionally designed kitchen, with a La Cornue range, huge center island, + top appliances, will satisfy even the most fastidious chef and is finished with gracious tile work + fixtures. Kitchen flows to the family room and opens on the other side to an expansive addition with a spacious mudroom with built-ins + a heated 3-car garage. Sumptuous master suite with gas fireplace, walk-in closet, + spacious bath with heated floors, soaking tub + a roomy shower. Indoor-outdoor symbiosis with glass French doors that open to a sprawling bluestone patio, creating an outdoor room, with a gas fire pit + included built-in gas grill. Lush level backyard!
This property is off market, which means it's not currently listed for sale or rent on Zillow. This may be different from what's available on other websites or public sources.
