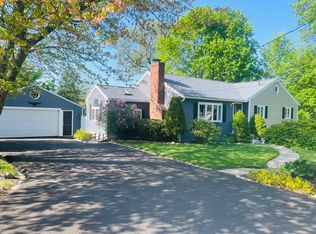Sold for $821,000
$821,000
4 Elaine Rd, Stoneham, MA 02180
3beds
1,456sqft
Single Family Residence
Built in 1958
10,006 Square Feet Lot
$856,000 Zestimate®
$564/sqft
$3,622 Estimated rent
Home value
$856,000
$788,000 - $933,000
$3,622/mo
Zestimate® history
Loading...
Owner options
Explore your selling options
What's special
Location!!! In the desirable Robin Hood district is this multi-level home loved by its previous owner for decades! You know the house that has a great yard, on a terrific street that was very well maintained? Well, this is it! The kitchen has maple cabinets, granite counters and black appliances. Formal living room has a fireplace and is open to the dining room. Hardwood floors through the main house. Off the dining room is a large deck overlooking the yard - which is a great size!! Lower level family room has door that leads to the back yard. 3/4 bath on the same level. Newer hot water tank (2022). Large level fenced in yard for your fur baby. Storage shed in the yard for lawn equipment. One car garage. The neighborhood is picture perfect! Minutes from the favorite Robin Hood Elementary and Stoneham has a brand new high school!! All this and close to Routes 28/95/93. Won't last!!!
Zillow last checked: 8 hours ago
Listing updated: July 31, 2024 at 11:38am
Listed by:
Jodi Fitzgerald 781-439-1856,
Fitzgerald & Associates 978-664-4709
Bought with:
Paul C. Coogan
Brad Hutchinson Real Estate
Source: MLS PIN,MLS#: 73255356
Facts & features
Interior
Bedrooms & bathrooms
- Bedrooms: 3
- Bathrooms: 2
- Full bathrooms: 2
Primary bedroom
- Features: Flooring - Wood
- Area: 154
- Dimensions: 14 x 11
Bedroom 2
- Features: Flooring - Wall to Wall Carpet, Flooring - Wood
- Area: 132
- Dimensions: 12 x 11
Bedroom 3
- Features: Flooring - Wall to Wall Carpet, Flooring - Wood
- Area: 100
- Dimensions: 10 x 10
Bathroom 1
- Features: Bathroom - Full
- Level: First
Bathroom 2
- Features: Bathroom - 3/4
- Level: Basement
Dining room
- Features: Flooring - Wood, Exterior Access
- Level: First
- Area: 144
- Dimensions: 12 x 12
Family room
- Features: Flooring - Wall to Wall Carpet, Exterior Access
- Level: Basement
- Area: 228
- Dimensions: 19 x 12
Kitchen
- Features: Flooring - Stone/Ceramic Tile
- Level: First
- Area: 117
- Dimensions: 13 x 9
Living room
- Features: Flooring - Wood, Window(s) - Bay/Bow/Box
- Level: First
- Area: 144
- Dimensions: 12 x 12
Heating
- Forced Air, Oil
Cooling
- Central Air
Appliances
- Included: Water Heater, Range, Dishwasher, Refrigerator
- Laundry: In Basement, Electric Dryer Hookup
Features
- Flooring: Wood, Tile, Vinyl
- Basement: Interior Entry,Concrete
- Number of fireplaces: 1
- Fireplace features: Living Room
Interior area
- Total structure area: 1,456
- Total interior livable area: 1,456 sqft
Property
Parking
- Total spaces: 6
- Parking features: Attached, Under, Garage Door Opener, Paved Drive, Off Street, Driveway, Paved
- Attached garage spaces: 1
- Uncovered spaces: 5
Features
- Levels: Multi/Split
- Patio & porch: Deck
- Exterior features: Deck, Fenced Yard
- Fencing: Fenced/Enclosed,Fenced
Lot
- Size: 10,006 sqft
- Features: Cleared
Details
- Parcel number: 773377
- Zoning: RA
Construction
Type & style
- Home type: SingleFamily
- Property subtype: Single Family Residence
Materials
- Frame
- Foundation: Concrete Perimeter, Block
- Roof: Shingle
Condition
- Year built: 1958
Utilities & green energy
- Electric: Circuit Breakers
- Sewer: Public Sewer
- Water: Public
- Utilities for property: for Electric Range, for Electric Dryer
Green energy
- Energy efficient items: Thermostat
Community & neighborhood
Security
- Security features: Security System
Community
- Community features: Public Transportation, Shopping, Golf, Bike Path, Highway Access, House of Worship, Private School, Public School
Location
- Region: Stoneham
- Subdivision: Robin Hood
Other
Other facts
- Listing terms: Contract
- Road surface type: Paved
Price history
| Date | Event | Price |
|---|---|---|
| 7/31/2024 | Sold | $821,000+15.7%$564/sqft |
Source: MLS PIN #73255356 Report a problem | ||
| 6/20/2024 | Listed for sale | $709,900$488/sqft |
Source: MLS PIN #73255356 Report a problem | ||
Public tax history
| Year | Property taxes | Tax assessment |
|---|---|---|
| 2025 | $7,231 +4.4% | $706,800 +8% |
| 2024 | $6,929 +1% | $654,300 +5.8% |
| 2023 | $6,862 +13.3% | $618,200 +6.3% |
Find assessor info on the county website
Neighborhood: 02180
Nearby schools
GreatSchools rating
- 6/10Robin Hood Elementary SchoolGrades: PK-4Distance: 0.4 mi
- 7/10Stoneham Middle SchoolGrades: 5-8Distance: 1.1 mi
- 6/10Stoneham High SchoolGrades: 9-12Distance: 2.1 mi
Schools provided by the listing agent
- Elementary: Robin Hood
- Middle: Central Middle
- High: Stoneham High
Source: MLS PIN. This data may not be complete. We recommend contacting the local school district to confirm school assignments for this home.
Get a cash offer in 3 minutes
Find out how much your home could sell for in as little as 3 minutes with a no-obligation cash offer.
Estimated market value$856,000
Get a cash offer in 3 minutes
Find out how much your home could sell for in as little as 3 minutes with a no-obligation cash offer.
Estimated market value
$856,000
