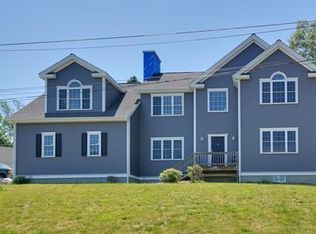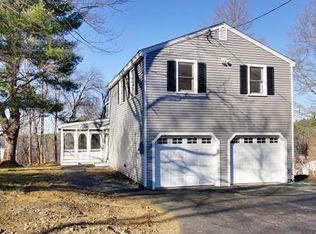Sold for $425,000 on 04/05/24
$425,000
4 Elaine Ave, Maynard, MA 01754
3beds
1,108sqft
Single Family Residence
Built in 1952
0.34 Acres Lot
$510,200 Zestimate®
$384/sqft
$2,845 Estimated rent
Home value
$510,200
$474,000 - $551,000
$2,845/mo
Zestimate® history
Loading...
Owner options
Explore your selling options
What's special
Lovely Cape perched on a quiet dead-end street with easy access to the village. Large sunny living room with 3 ample bedrooms and full bathroom. Upstairs has a large bedroom or play/rec space. Roof added in 2010. Electrical updated in 2015. Cozy kitchen with tile backsplash and dining nook. All appliances convey. Mature landscaping & flat back yard situated on one-third acre. Full basement with work bench. Easy cosmetics and your creative ideas will refresh this home, which has been in the same family for over 60 years. Brick walkways plus flagstone & brick patio. Seasonal views of Summer Hill & majestic Assabet River Valley. Access to Assabet Rail Trail & National Park Service wildlife trails. Very close to downtown shopping, restaurants, grocery stores, movie theater, CVS, brewery, golf & all amenities. Quick walk to Erikson's Ice Cream. Moments to routes 62, 117, 27 & nearby to 2, 20, 495. Looking for a reasonable home in a growing town? Ideal for expanding family. Offers March 5.
Zillow last checked: 8 hours ago
Listing updated: April 05, 2024 at 11:36am
Listed by:
Dave DiGregorio 617-909-7888,
Coldwell Banker Realty - Waltham 781-893-0808,
Jack Shapiro 978-204-9855
Bought with:
Rachel Lura
Keller Williams Realty Boston South West
Source: MLS PIN,MLS#: 73207338
Facts & features
Interior
Bedrooms & bathrooms
- Bedrooms: 3
- Bathrooms: 1
- Full bathrooms: 1
Primary bedroom
- Features: Closet, Flooring - Hardwood
- Level: First
- Area: 110
- Dimensions: 11 x 10
Bedroom 2
- Features: Closet, Flooring - Hardwood
- Level: First
- Area: 80
- Dimensions: 10 x 8
Bedroom 3
- Features: Closet, Flooring - Hardwood
- Level: Second
- Area: 165
- Dimensions: 15 x 11
Primary bathroom
- Features: No
Bathroom 1
- Features: Bathroom - Full, Bathroom - Tiled With Tub & Shower, Flooring - Laminate
- Level: First
- Area: 56
- Dimensions: 8 x 7
Dining room
- Features: Flooring - Laminate
- Level: First
- Area: 63
- Dimensions: 9 x 7
Kitchen
- Features: Flooring - Laminate
- Level: First
- Area: 64
- Dimensions: 8 x 8
Living room
- Features: Flooring - Hardwood
- Level: First
- Area: 165
- Dimensions: 15 x 11
Heating
- Forced Air, Oil
Cooling
- None
Appliances
- Laundry: In Basement, Electric Dryer Hookup, Washer Hookup
Features
- Flooring: Laminate, Hardwood
- Doors: Insulated Doors
- Windows: Insulated Windows
- Basement: Full,Interior Entry,Sump Pump,Concrete,Unfinished
- Has fireplace: No
Interior area
- Total structure area: 1,108
- Total interior livable area: 1,108 sqft
Property
Parking
- Total spaces: 3
- Parking features: Paved Drive, Off Street, Paved
- Uncovered spaces: 3
Features
- Patio & porch: Patio
- Exterior features: Patio, Stone Wall
- Frontage length: 100.00
Lot
- Size: 0.34 Acres
- Features: Cleared
Details
- Foundation area: 99999
- Parcel number: M:017.0 P:029.0,3636158
- Zoning: R1
Construction
Type & style
- Home type: SingleFamily
- Architectural style: Cape
- Property subtype: Single Family Residence
Materials
- Frame
- Foundation: Block
- Roof: Shingle
Condition
- Year built: 1952
Utilities & green energy
- Electric: Circuit Breakers, 100 Amp Service
- Sewer: Public Sewer
- Water: Public
- Utilities for property: for Electric Range, for Electric Oven, for Electric Dryer, Washer Hookup
Community & neighborhood
Community
- Community features: Shopping, Park, Golf, House of Worship, Public School
Location
- Region: Maynard
Other
Other facts
- Listing terms: Contract
Price history
| Date | Event | Price |
|---|---|---|
| 4/5/2024 | Sold | $425,000+8.4%$384/sqft |
Source: MLS PIN #73207338 | ||
| 3/6/2024 | Contingent | $392,000$354/sqft |
Source: MLS PIN #73207338 | ||
| 3/1/2024 | Listed for sale | $392,000$354/sqft |
Source: MLS PIN #73207338 | ||
Public tax history
| Year | Property taxes | Tax assessment |
|---|---|---|
| 2025 | $7,683 +6.8% | $430,900 +7.1% |
| 2024 | $7,191 +0.7% | $402,200 +6.9% |
| 2023 | $7,140 +6% | $376,400 +14.7% |
Find assessor info on the county website
Neighborhood: 01754
Nearby schools
GreatSchools rating
- 5/10Green Meadow SchoolGrades: PK-3Distance: 0.9 mi
- 7/10Fowler SchoolGrades: 4-8Distance: 1 mi
- 7/10Maynard High SchoolGrades: 9-12Distance: 1.2 mi
Schools provided by the listing agent
- Elementary: Green Meadow
- Middle: Fowler
- High: Maynard
Source: MLS PIN. This data may not be complete. We recommend contacting the local school district to confirm school assignments for this home.
Get a cash offer in 3 minutes
Find out how much your home could sell for in as little as 3 minutes with a no-obligation cash offer.
Estimated market value
$510,200
Get a cash offer in 3 minutes
Find out how much your home could sell for in as little as 3 minutes with a no-obligation cash offer.
Estimated market value
$510,200

