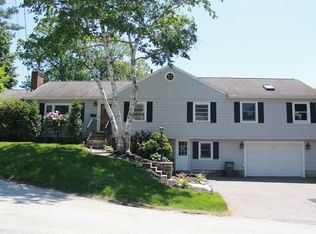Welcome to 4 Edwards Road! If the right location is important, then this home is not to be missed! This single level ranch home is not only located in the coveted Robin Hood area, Edwards Road is also located on a cul- de- sac, off of another quiet, cul- de- sac, perfect for walks or bike riding. This one level living home is move - in ready and still offers plenty of potential and opportunity to earn equity. The 3 season porch is perfect for summer dinners and offers many other options as well. The basement also allows for additional potential living area. Convenient one car garage is essential during New England winters. Plenty of back yard space perfect for games and play. While the quiet neighborhood is tucked away, it's only minutes away from RT 93, 95 and Rt 28, making the location ideal for those commuting not only to the city, but those commuting in any direction in the Boston Metro area!
This property is off market, which means it's not currently listed for sale or rent on Zillow. This may be different from what's available on other websites or public sources.
