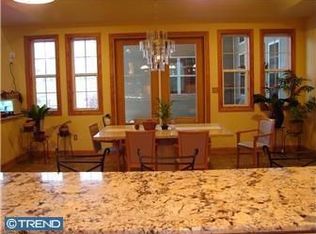Sold for $655,000 on 03/31/25
$655,000
4 Edwards Ct, Lawnside, NJ 08045
4beds
3,548sqft
Single Family Residence
Built in 2006
0.68 Acres Lot
$691,100 Zestimate®
$185/sqft
$4,196 Estimated rent
Home value
$691,100
$608,000 - $788,000
$4,196/mo
Zestimate® history
Loading...
Owner options
Explore your selling options
What's special
*****************BEST AND FINAL DEADLINE 1/22/25 5PM********************** Welcome to 4 Edwards Ct in Lawnside, NJ. This stunning 3,548 sq. ft. home is where modern design meets comfort and functionality. Boasting 4 spacious bedrooms and 3.5 luxurious bathrooms, this home is perfect for families or anyone who loves to entertain. As you step inside, you’ll be captivated by the dark hardwood floors that flow seamlessly throughout, adding warmth and elegance to the space. The heart of the home is the open-concept kitchen, a chef’s dream featuring modern finishes, ample counter space, and top-of-the-line appliances, overlooking the dining and main living area. With two living rooms, this home offers ample space for relaxation and entertainment. The primary master bedroom is a true retreat, featuring a spa-like en suite bathroom and a huge walk in closet. A second master bedroom provides flexibility for guests or multigenerational living. Step outside onto the brand-new deck, perfect for outdoor gatherings or quiet mornings with coffee. The huge basement with soaring high ceilings offers endless possibilities, including additional rooms for an office, gym, or home theater. This home is a must-see, combining style, space, and functionality in every detail not to mention its proximity to all the major roadways. Schedule your showing today!
Zillow last checked: 8 hours ago
Listing updated: March 31, 2025 at 04:29am
Listed by:
Michelle Bishop 305-720-5574,
Real Broker, LLC
Bought with:
Ed Arquitola, RS331318
Realty Mark Associates-CC
Source: Bright MLS,MLS#: NJCD2083024
Facts & features
Interior
Bedrooms & bathrooms
- Bedrooms: 4
- Bathrooms: 4
- Full bathrooms: 3
- 1/2 bathrooms: 1
- Main level bathrooms: 1
Primary bedroom
- Level: Upper
Primary bedroom
- Level: Upper
Bedroom 1
- Level: Upper
Bedroom 2
- Level: Upper
Primary bathroom
- Level: Upper
Primary bathroom
- Level: Upper
Bathroom 1
- Level: Upper
Breakfast room
- Level: Main
Den
- Level: Main
Dining room
- Level: Main
Exercise room
- Level: Lower
Family room
- Level: Main
Foyer
- Level: Main
Great room
- Level: Main
Half bath
- Level: Main
Other
- Level: Lower
Kitchen
- Level: Main
Heating
- Central, Natural Gas
Cooling
- Central Air, Natural Gas
Appliances
- Included: Gas Water Heater
Features
- Basement: Unfinished
- Has fireplace: No
Interior area
- Total structure area: 4,548
- Total interior livable area: 3,548 sqft
- Finished area above ground: 3,548
- Finished area below ground: 0
Property
Parking
- Total spaces: 4
- Parking features: Storage, Garage Faces Side, Detached
- Garage spaces: 4
Accessibility
- Accessibility features: 2+ Access Exits
Features
- Levels: Two
- Stories: 2
- Pool features: None
Lot
- Size: 0.68 Acres
Details
- Additional structures: Above Grade, Below Grade
- Parcel number: 2100904 0300020
- Zoning: RESIDENTIAL
- Special conditions: Standard
Construction
Type & style
- Home type: SingleFamily
- Architectural style: Traditional
- Property subtype: Single Family Residence
Materials
- Stucco
- Foundation: Concrete Perimeter
Condition
- New construction: No
- Year built: 2006
Utilities & green energy
- Sewer: Public Sewer
- Water: Public
Community & neighborhood
Location
- Region: Lawnside
- Subdivision: Woods At River Run
- Municipality: LAWNSIDE BORO
HOA & financial
HOA
- Has HOA: Yes
- HOA fee: $100 monthly
Other
Other facts
- Listing agreement: Exclusive Right To Sell
- Listing terms: Cash,Conventional,FHA,VA Loan
- Ownership: Fee Simple
Price history
| Date | Event | Price |
|---|---|---|
| 3/31/2025 | Sold | $655,000+12.9%$185/sqft |
Source: | ||
| 2/6/2025 | Pending sale | $579,999$163/sqft |
Source: | ||
| 1/31/2025 | Contingent | $579,999$163/sqft |
Source: | ||
| 1/16/2025 | Listed for sale | $579,999+65.8%$163/sqft |
Source: | ||
| 9/21/2015 | Sold | $349,900-2.8%$99/sqft |
Source: | ||
Public tax history
| Year | Property taxes | Tax assessment |
|---|---|---|
| 2025 | $14,255 | $302,600 |
| 2024 | $14,255 +4.4% | $302,600 |
| 2023 | $13,659 +2.8% | $302,600 |
Find assessor info on the county website
Neighborhood: 08045
Nearby schools
GreatSchools rating
- 4/10Lawnside Public Elementary SchoolGrades: PK-8Distance: 0.3 mi
Schools provided by the listing agent
- District: Lawnside Borough Public Schools
Source: Bright MLS. This data may not be complete. We recommend contacting the local school district to confirm school assignments for this home.

Get pre-qualified for a loan
At Zillow Home Loans, we can pre-qualify you in as little as 5 minutes with no impact to your credit score.An equal housing lender. NMLS #10287.
Sell for more on Zillow
Get a free Zillow Showcase℠ listing and you could sell for .
$691,100
2% more+ $13,822
With Zillow Showcase(estimated)
$704,922