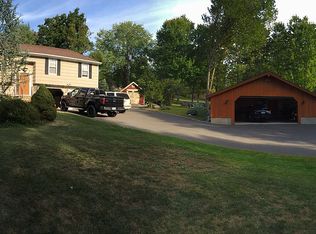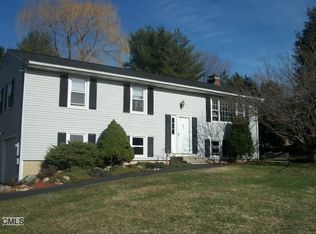Sold for $525,000 on 03/18/24
$525,000
4 Edmond Road, Bethel, CT 06801
3beds
2,533sqft
Single Family Residence
Built in 1963
1.14 Acres Lot
$619,800 Zestimate®
$207/sqft
$4,115 Estimated rent
Home value
$619,800
$589,000 - $657,000
$4,115/mo
Zestimate® history
Loading...
Owner options
Explore your selling options
What's special
Welcome to this charming ranch-style home situated on a peaceful cul-de-sac, offering a perfect blend of comfort, and a touch of rustic charm. Stepping inside, you'll find a thoughtfully updated kitchen, complete with modern appliances, sleek countertops, and ample cabinet space. The open-concept living and dining areas create a welcoming atmosphere, perfect for family gatherings and entertaining guests.The primary suite includes a private, recently renovated full bath and two additional cozy bedrooms that share a well-appointed bathroom. The heart of the home is the open family room surrounded by windows, providing panoramic views of the surrounding landscape. This bright and airy space allows natural light to flood the interior, creating a seamless connection with the outdoors. The family room offers a perfect spot for family gatherings, with an open pass through to the kitchen for entertaining. One of the unique features of this property is the presence of a horse barn, providing an opportunity for equestrian enthusiasts or those who simply appreciate the charm of rural living. The barn adds a rustic touch and can be utilized for a horse or other animal (check with Bethel zoning), in addition to a storage shed.The wrap-around back deck and swimming pool is perfect for enjoying outdoor living, providing a space for relaxation, entertaining, and enjoying the scenic views of the surrounding landscape. In summary, this ranch-style home offers a perfect blend of modern amenities, a touch of rustic charm and a serene cul-de-sac location, making it an ideal retreat for those seeking a comfortable and inviting lifestyle. Finished basement has electric heat. Home has wire hook up for a generator. ***Kitchen updated 2018, Primary bath updated 2020*** ****** PLEASE SUBMIT YOUR HIGHEST AND BEST OFFER BY 1/21 SUNDAY BY 5PM****
Zillow last checked: 8 hours ago
Listing updated: April 18, 2024 at 09:30am
Listed by:
The Cornerstone Team at William Raveis Real Estate,
Toni Fortuna 203-241-0731,
William Raveis Real Estate 203-794-9494
Bought with:
Marco Albarracin, RES.0819495
RE/MAX Right Choice
Source: Smart MLS,MLS#: 170619209
Facts & features
Interior
Bedrooms & bathrooms
- Bedrooms: 3
- Bathrooms: 3
- Full bathrooms: 2
- 1/2 bathrooms: 1
Primary bedroom
- Features: Remodeled, Full Bath, Stall Shower, Hardwood Floor, Tile Floor
- Level: Main
- Area: 168 Square Feet
- Dimensions: 12 x 14
Bedroom
- Features: Hardwood Floor
- Level: Main
- Area: 130 Square Feet
- Dimensions: 10 x 13
Bedroom
- Features: Hardwood Floor
- Level: Main
- Area: 110 Square Feet
- Dimensions: 11 x 10
Dining room
- Features: Dining Area, French Doors, Hardwood Floor
- Level: Main
- Area: 130 Square Feet
- Dimensions: 13 x 10
Family room
- Features: Hardwood Floor
- Level: Main
- Area: 391 Square Feet
- Dimensions: 17 x 23
Family room
- Features: Fireplace, Wall/Wall Carpet
- Level: Lower
- Area: 510 Square Feet
- Dimensions: 17 x 30
Kitchen
- Features: Remodeled, Quartz Counters
- Level: Main
- Area: 169 Square Feet
- Dimensions: 13 x 13
Living room
- Features: Fireplace, Hardwood Floor
- Level: Main
- Area: 330 Square Feet
- Dimensions: 15 x 22
Office
- Level: Main
- Area: 114 Square Feet
- Dimensions: 6 x 19
Heating
- Baseboard, Oil
Cooling
- Wall Unit(s)
Appliances
- Included: Electric Cooktop, Oven, Microwave, Refrigerator, Dishwasher, Washer, Dryer, Water Heater
- Laundry: Lower Level
Features
- Basement: Full,Partially Finished
- Attic: Access Via Hatch
- Number of fireplaces: 2
Interior area
- Total structure area: 2,533
- Total interior livable area: 2,533 sqft
- Finished area above ground: 1,866
- Finished area below ground: 667
Property
Parking
- Total spaces: 2
- Parking features: Attached
- Attached garage spaces: 2
Features
- Has private pool: Yes
- Pool features: Above Ground
- Fencing: Chain Link,Fenced
Lot
- Size: 1.14 Acres
- Features: Cul-De-Sac, Sloped
Details
- Parcel number: 4316
- Zoning: R-40
Construction
Type & style
- Home type: SingleFamily
- Architectural style: Ranch
- Property subtype: Single Family Residence
Materials
- Vinyl Siding, Brick
- Foundation: Concrete Perimeter
- Roof: Asphalt
Condition
- New construction: No
- Year built: 1963
Utilities & green energy
- Sewer: Septic Tank
- Water: Well
Community & neighborhood
Community
- Community features: Library, Park, Near Public Transport, Shopping/Mall
Location
- Region: Bethel
- Subdivision: Plumtrees
Price history
| Date | Event | Price |
|---|---|---|
| 3/18/2024 | Sold | $525,000+6.3%$207/sqft |
Source: | ||
| 1/22/2024 | Pending sale | $494,000$195/sqft |
Source: | ||
| 1/18/2024 | Listed for sale | $494,000+92.6%$195/sqft |
Source: | ||
| 4/30/1999 | Sold | $256,500+23.5%$101/sqft |
Source: | ||
| 3/20/1987 | Sold | $207,750$82/sqft |
Source: Public Record Report a problem | ||
Public tax history
| Year | Property taxes | Tax assessment |
|---|---|---|
| 2025 | $8,879 -2.6% | $291,970 -6.6% |
| 2024 | $9,115 +9.8% | $312,480 +7% |
| 2023 | $8,301 +11.7% | $291,970 +36% |
Find assessor info on the county website
Neighborhood: 06801
Nearby schools
GreatSchools rating
- 8/10Ralph M. T. Johnson SchoolGrades: 3-5Distance: 0.8 mi
- 8/10Bethel Middle SchoolGrades: 6-8Distance: 1 mi
- 8/10Bethel High SchoolGrades: 9-12Distance: 1.2 mi
Schools provided by the listing agent
- High: Bethel
Source: Smart MLS. This data may not be complete. We recommend contacting the local school district to confirm school assignments for this home.

Get pre-qualified for a loan
At Zillow Home Loans, we can pre-qualify you in as little as 5 minutes with no impact to your credit score.An equal housing lender. NMLS #10287.
Sell for more on Zillow
Get a free Zillow Showcase℠ listing and you could sell for .
$619,800
2% more+ $12,396
With Zillow Showcase(estimated)
$632,196
