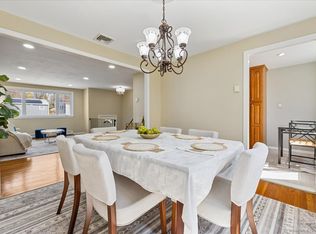Sold for $720,000 on 04/09/25
$720,000
4 Edice Road, Stamford, CT 06905
4beds
1,486sqft
Single Family Residence
Built in 1965
8,276.4 Square Feet Lot
$746,700 Zestimate®
$485/sqft
$4,155 Estimated rent
Maximize your home sale
Get more eyes on your listing so you can sell faster and for more.
Home value
$746,700
$672,000 - $836,000
$4,155/mo
Zestimate® history
Loading...
Owner options
Explore your selling options
What's special
Highest and best due Monday 3/10/25 at 12pm Welcome to this beautifully maintained 4 bedroom, 2 bath raised ranch, perfectly situated in Stamford's desirable Newfield neighborhood. This inviting home offers a bright and airy main level with an open-concept living and dining area, bathed in natural light. The spacious eat-in kitchen features sleek stainless steel appliances, perfect for both casual meals and entertaining. The main level boasts a comfortable primary bedroom with a large closet, two additional guest bedrooms, and a stylishly renovated hall bath w/ a marble countertop double vanity. Downstairs, the versatile lower level includes a generous family room, an updated full bath, and a flexible space that can serve as an office or a fourth bedroom-ideal for guests or a work-from-home setup. Glass sliders lead to a private backyard retreat, complete with a patio, all set on a level corner lot on a quiet street. Oversized 1 car garage offers additional storage capacity. Impeccably maintained, this home is minutes from downtown Stamford, Whole Foods, and shopping on High Ridge. Plus, it's conveniently located with easy access to both I-95 and the Merritt Parkway. Move right in and make this wonderful home your own!
Zillow last checked: 8 hours ago
Listing updated: April 10, 2025 at 10:24am
Listed by:
Dober Team at Keller Williams Realty,
Max Dober 203-767-2486,
Keller Williams Prestige Prop. 203-327-6700
Bought with:
Silva Christov, RES.0783444
Keller Williams Prestige Prop.
Source: Smart MLS,MLS#: 24075826
Facts & features
Interior
Bedrooms & bathrooms
- Bedrooms: 4
- Bathrooms: 2
- Full bathrooms: 2
Primary bedroom
- Features: Hardwood Floor
- Level: Main
Bedroom
- Features: Hardwood Floor
- Level: Main
Bedroom
- Features: Hardwood Floor
- Level: Main
Bedroom
- Features: Wall/Wall Carpet
- Level: Lower
Bathroom
- Features: Tile Floor
- Level: Main
Bathroom
- Features: Tile Floor
- Level: Lower
Dining room
- Features: Hardwood Floor
- Level: Main
Family room
- Features: Sliders, Wall/Wall Carpet
- Level: Lower
Kitchen
- Features: Vinyl Floor
- Level: Main
Living room
- Features: Hardwood Floor
- Level: Main
Heating
- Baseboard, Zoned, Electric
Cooling
- Ductless, Wall Unit(s)
Appliances
- Included: Oven/Range, Microwave, Refrigerator, Dishwasher, Disposal, Washer, Dryer, Electric Water Heater, Water Heater
- Laundry: Lower Level
Features
- Open Floorplan
- Windows: Thermopane Windows
- Basement: Full,Heated,Finished,Garage Access,Interior Entry,Liveable Space
- Attic: Storage,Access Via Hatch
- Has fireplace: No
Interior area
- Total structure area: 1,486
- Total interior livable area: 1,486 sqft
- Finished area above ground: 1,486
Property
Parking
- Total spaces: 1
- Parking features: Attached, Garage Door Opener
- Attached garage spaces: 1
Features
- Patio & porch: Patio
- Exterior features: Lighting
- Fencing: Partial,Privacy
Lot
- Size: 8,276 sqft
- Features: Corner Lot, Level
Details
- Parcel number: 332952
- Zoning: R75
Construction
Type & style
- Home type: SingleFamily
- Architectural style: Ranch
- Property subtype: Single Family Residence
Materials
- Vinyl Siding, Brick
- Foundation: Concrete Perimeter, Raised
- Roof: Asphalt
Condition
- New construction: No
- Year built: 1965
Utilities & green energy
- Sewer: Public Sewer
- Water: Public
Green energy
- Energy efficient items: Thermostat, Windows
Community & neighborhood
Community
- Community features: Golf, Library, Medical Facilities, Park, Playground, Near Public Transport, Shopping/Mall
Location
- Region: Stamford
- Subdivision: Newfield
Price history
| Date | Event | Price |
|---|---|---|
| 4/9/2025 | Sold | $720,000+6.7%$485/sqft |
Source: | ||
| 4/4/2025 | Pending sale | $675,000$454/sqft |
Source: | ||
| 3/6/2025 | Listed for sale | $675,000+50%$454/sqft |
Source: | ||
| 3/21/2020 | Listing removed | $3,000$2/sqft |
Source: Keller Williams Prestige Properties #170274034 Report a problem | ||
| 2/24/2020 | Listed for rent | $3,000+3.4%$2/sqft |
Source: Keller Williams Prestige Prop. #170274034 Report a problem | ||
Public tax history
| Year | Property taxes | Tax assessment |
|---|---|---|
| 2025 | $8,619 +2.6% | $363,050 |
| 2024 | $8,401 -6.9% | $363,050 |
| 2023 | $9,025 +19.1% | $363,050 +28.1% |
Find assessor info on the county website
Neighborhood: Turn of River
Nearby schools
GreatSchools rating
- 4/10Stillmeadow SchoolGrades: K-5Distance: 1.1 mi
- 4/10Cloonan SchoolGrades: 6-8Distance: 1.4 mi
- 3/10Westhill High SchoolGrades: 9-12Distance: 1.4 mi

Get pre-qualified for a loan
At Zillow Home Loans, we can pre-qualify you in as little as 5 minutes with no impact to your credit score.An equal housing lender. NMLS #10287.
Sell for more on Zillow
Get a free Zillow Showcase℠ listing and you could sell for .
$746,700
2% more+ $14,934
With Zillow Showcase(estimated)
$761,634