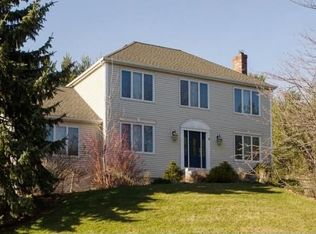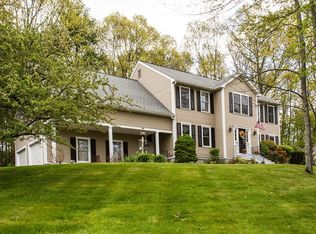http://view.paradym.com/4201494/prt/10003 Wonderful design puts a contemporary stamp on the traditional 4 bedroom colonial. This stone faced front porch will invite your guests to a dramatic 2 story entry foyer. Then they will be awed by the sunken family room with gleaming hardwoods and trapezoid windows with a interior balcony accessed by a spiral stairway. The kitchen has contemporary surfaces, all in off white, with island cooktop. Separate desk area, for the day to day mail. But wait till you see the Sunroom next to the dining area! This Sunroom will provide hours of year round enjoyment. Then the oversized deck will be the private sunny retreat for all to enjoy! The dining room and fireplaced family room are just what you need.Thoughtful mudroom with seperate laundry and 2 half baths on 1st floor. The 4 bedrooms up provides for all needs. Master with skylit bath that has large shower double sinks, & soaking tub. Main bath is split so all can be getting ready at same time. Nice level driveway and private yard. https://my.matterport.com/show/?m=QDXf9KH6sVg
This property is off market, which means it's not currently listed for sale or rent on Zillow. This may be different from what's available on other websites or public sources.

