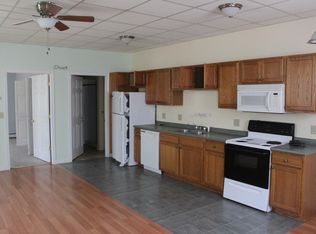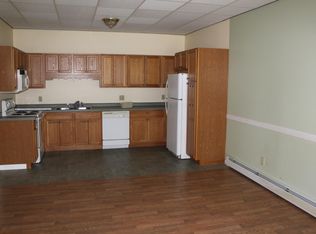Closed
$383,000
4 Edgemont Avenue, Waterville, ME 04901
3beds
3,088sqft
Single Family Residence
Built in 1920
0.25 Acres Lot
$393,500 Zestimate®
$124/sqft
$3,188 Estimated rent
Home value
$393,500
$366,000 - $425,000
$3,188/mo
Zestimate® history
Loading...
Owner options
Explore your selling options
What's special
Meticulously cared for and updated, this stunning home offers 3 spacious bedrooms and 2.5 modern bathrooms, showcasing numerous high-end upgrades throughout. The grand room features a beautiful stone propane fireplace, perfect for cozy gatherings. The updated kitchen is equipped with stainless steel appliances, quartz countertops, and ample cabinetry.The primary suite is a luxurious retreat with a walk-in closet and an en-suite bathroom. Two additional bedrooms are generously sized with ample closet space. The bonus room above the large 2-car garage provides a versatile space ideal for a home office, gym, or guest suite.Step outside to discover a backyard paradise, featuring a spacious patio perfect for relaxing or hosting summer barbecues. Nestled in a convenient location, this home is near schools, scenic trails, and local amenities, making it perfect for outdoor enthusiasts.
Minutes from downtown Waterville, Colby College and with Augusta just 20 minutes away with I-95 only 4 minutes from your doorstep, you'll enjoy easy access to everything you need while savoring the serenity and luxury of this exceptional home.
Zillow last checked: 8 hours ago
Listing updated: January 17, 2025 at 07:10pm
Listed by:
Signature Homes Real Estate Group
Bought with:
Rizzo Mattson
Source: Maine Listings,MLS#: 1594433
Facts & features
Interior
Bedrooms & bathrooms
- Bedrooms: 3
- Bathrooms: 3
- Full bathrooms: 2
- 1/2 bathrooms: 1
Primary bedroom
- Features: Built-in Features, Cathedral Ceiling(s), Closet, Full Bath, Walk-In Closet(s)
- Level: Second
Bedroom 1
- Features: Closet
- Level: Second
Bedroom 2
- Features: Closet
- Level: Second
Bonus room
- Features: Above Garage, Cathedral Ceiling(s)
- Level: Second
Dining room
- Level: First
Great room
- Features: Built-in Features, Cathedral Ceiling(s), Gas Fireplace
- Level: First
Kitchen
- Features: Kitchen Island
- Level: First
Living room
- Level: First
Mud room
- Features: Closet
- Level: First
Heating
- Forced Air, Heat Pump
Cooling
- Central Air, Heat Pump
Appliances
- Included: Dishwasher, Dryer, Microwave, Electric Range, Refrigerator, Washer
Features
- Attic, Bathtub, Shower, Storage
- Flooring: Carpet, Tile, Wood
- Doors: Storm Door(s)
- Windows: Double Pane Windows
- Basement: Interior Entry,Full
- Number of fireplaces: 1
Interior area
- Total structure area: 3,088
- Total interior livable area: 3,088 sqft
- Finished area above ground: 3,088
- Finished area below ground: 0
Property
Parking
- Total spaces: 2
- Parking features: Paved, 5 - 10 Spaces, Off Street, Garage Door Opener
- Garage spaces: 2
Features
- Patio & porch: Deck, Porch
Lot
- Size: 0.25 Acres
- Features: Near Shopping, Near Turnpike/Interstate, Near Town, Corner Lot, Sidewalks, Landscaped
Details
- Additional structures: Shed(s)
- Parcel number: WAVLM052B054
- Zoning: RB
- Other equipment: Generator
Construction
Type & style
- Home type: SingleFamily
- Architectural style: Colonial,Contemporary,New Englander
- Property subtype: Single Family Residence
Materials
- Wood Frame, Vinyl Siding
- Foundation: Brick/Mortar
- Roof: Shingle
Condition
- Year built: 1920
Utilities & green energy
- Electric: Circuit Breakers
- Sewer: Public Sewer
- Water: Public
- Utilities for property: Utilities On
Green energy
- Energy efficient items: Ceiling Fans
Community & neighborhood
Location
- Region: Waterville
Other
Other facts
- Road surface type: Paved
Price history
| Date | Event | Price |
|---|---|---|
| 9/25/2024 | Sold | $383,000+2.1%$124/sqft |
Source: | ||
| 9/9/2024 | Pending sale | $375,000$121/sqft |
Source: | ||
| 8/20/2024 | Contingent | $375,000$121/sqft |
Source: | ||
| 8/15/2024 | Price change | $375,000-5.1%$121/sqft |
Source: | ||
| 7/26/2024 | Price change | $395,000-10.2%$128/sqft |
Source: | ||
Public tax history
| Year | Property taxes | Tax assessment |
|---|---|---|
| 2024 | $4,774 +4.3% | $238,700 +3.7% |
| 2023 | $4,579 +53.3% | $230,100 +99.2% |
| 2022 | $2,986 +1.4% | $115,500 |
Find assessor info on the county website
Neighborhood: 04901
Nearby schools
GreatSchools rating
- 5/10Albert S Hall SchoolGrades: 4-5Distance: 0.4 mi
- 5/10Waterville Junior High SchoolGrades: 6-8Distance: 2.2 mi
- 4/10Waterville Senior High SchoolGrades: 9-12Distance: 0.3 mi

Get pre-qualified for a loan
At Zillow Home Loans, we can pre-qualify you in as little as 5 minutes with no impact to your credit score.An equal housing lender. NMLS #10287.

