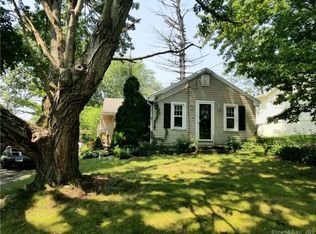Sold for $207,000
$207,000
4 Eastview Road, Plymouth, CT 06786
3beds
960sqft
Single Family Residence
Built in 1940
4,791.6 Square Feet Lot
$250,900 Zestimate®
$216/sqft
$2,368 Estimated rent
Home value
$250,900
$238,000 - $263,000
$2,368/mo
Zestimate® history
Loading...
Owner options
Explore your selling options
What's special
Explore comfort and convenience in this three bedroom, one bath home featuring a living room open to the kitchen, dining room with sliders leading to a deck in the back of the home, and the convenience of a laundry room located on the main level. This home is part of the Fall Mountain Lake Association, providing exclusive beach access and lake rights where you can enjoy swimming, kayaking, and canoeing. (this home is 3 houses away from the association beach). Roof and gutters were replaced in November 2023, Furnace replaced in February 2020. Public water and sewer. Great opportunity to make this home your own!
Zillow last checked: 8 hours ago
Listing updated: July 09, 2024 at 08:19pm
Listed by:
Chris D. Callahan 860-877-4451,
Berkshire Hathaway NE Prop. 860-677-4949
Bought with:
Samuel Alejandro
Agnelli Real Estate
Source: Smart MLS,MLS#: 170621979
Facts & features
Interior
Bedrooms & bathrooms
- Bedrooms: 3
- Bathrooms: 1
- Full bathrooms: 1
Primary bedroom
- Features: Wall/Wall Carpet
- Level: Main
- Area: 132 Square Feet
- Dimensions: 11 x 12
Bedroom
- Features: Hardwood Floor
- Level: Main
- Area: 90 Square Feet
- Dimensions: 9 x 10
Bedroom
- Features: Hardwood Floor
- Level: Main
- Area: 90 Square Feet
- Dimensions: 9 x 10
Dining room
- Features: Cathedral Ceiling(s), Sliders
- Level: Main
- Area: 144 Square Feet
- Dimensions: 12 x 12
Kitchen
- Level: Main
- Area: 140 Square Feet
- Dimensions: 10 x 14
Living room
- Level: Main
- Area: 238 Square Feet
- Dimensions: 14 x 17
Other
- Features: Laundry Hookup
- Level: Main
- Area: 72 Square Feet
- Dimensions: 8 x 9
Heating
- Forced Air, Propane
Cooling
- None
Appliances
- Included: Oven/Range, Refrigerator, Electric Water Heater
- Laundry: Main Level
Features
- Basement: Partial,Unfinished
- Attic: Access Via Hatch
- Has fireplace: No
Interior area
- Total structure area: 960
- Total interior livable area: 960 sqft
- Finished area above ground: 960
Property
Parking
- Parking features: Driveway, Paved
- Has uncovered spaces: Yes
Features
- Patio & porch: Deck
- Waterfront features: Beach Access, Walk to Water
Lot
- Size: 4,791 sqft
- Features: Sloped
Details
- Parcel number: 80438
- Zoning: RA-2L
Construction
Type & style
- Home type: SingleFamily
- Architectural style: Ranch
- Property subtype: Single Family Residence
Materials
- Vinyl Siding
- Foundation: Block
- Roof: Asphalt
Condition
- New construction: No
- Year built: 1940
Utilities & green energy
- Sewer: Public Sewer
- Water: Public
Community & neighborhood
Community
- Community features: Lake
Location
- Region: Terryville
- Subdivision: Fall Mountain Lake
HOA & financial
HOA
- Has HOA: Yes
- HOA fee: $210 annually
- Amenities included: Basketball Court, Playground, Lake/Beach Access
Price history
| Date | Event | Price |
|---|---|---|
| 5/3/2024 | Sold | $207,000$216/sqft |
Source: | ||
| 3/23/2024 | Pending sale | $207,000$216/sqft |
Source: | ||
| 3/8/2024 | Price change | $207,000-3.7%$216/sqft |
Source: | ||
| 2/5/2024 | Listed for sale | $215,000+74.8%$224/sqft |
Source: | ||
| 11/2/2009 | Sold | $123,000+29.6%$128/sqft |
Source: Public Record Report a problem | ||
Public tax history
| Year | Property taxes | Tax assessment |
|---|---|---|
| 2025 | $3,803 +2.4% | $96,110 |
| 2024 | $3,714 +2.5% | $96,110 |
| 2023 | $3,623 +3.8% | $96,110 |
Find assessor info on the county website
Neighborhood: Terryville
Nearby schools
GreatSchools rating
- NAPlymouth Center SchoolGrades: PK-2Distance: 4 mi
- 5/10Eli Terry Jr. Middle SchoolGrades: 6-8Distance: 2.3 mi
- 6/10Terryville High SchoolGrades: 9-12Distance: 3.6 mi
Schools provided by the listing agent
- High: Terryville
Source: Smart MLS. This data may not be complete. We recommend contacting the local school district to confirm school assignments for this home.
Get pre-qualified for a loan
At Zillow Home Loans, we can pre-qualify you in as little as 5 minutes with no impact to your credit score.An equal housing lender. NMLS #10287.
Sell for more on Zillow
Get a Zillow Showcase℠ listing at no additional cost and you could sell for .
$250,900
2% more+$5,018
With Zillow Showcase(estimated)$255,918
