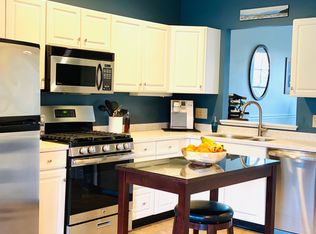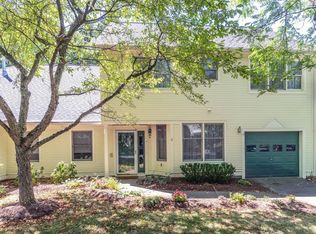Sought after Appletree south townhouse, move in ready, wonderful open floor plan with vaulted ceiling, bamboo flooring, galley kitchen opens to living/dining room, enjoy the 3 season sunroom surrounded by trees, 1st floor office with French doors could easily be guest room, 2nd floor includes balcony area overlooking spacious downstairs living area. Primary suite with walk-in closet and full bath, 2nd bedroom includes built in bookcase, private full bath and walk in closet, laundry room opens to utility room. Attached one car garage makes this a perfect fit for you! Association amenities include private gated sandy beach, 2 inground pools, neighboring tennis courts and playground, minutes to bike path, city parks and beaches, UVM Medical Center and Church Street Marketplace. Can be sold as owner occupied or as a rental.
This property is off market, which means it's not currently listed for sale or rent on Zillow. This may be different from what's available on other websites or public sources.

