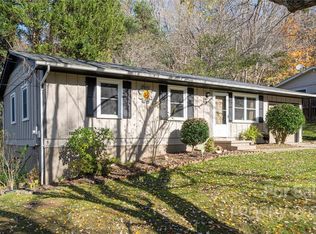**SALE PENDING** Continue to show... This affordable home is located just twelve minutes to downtown Asheville in Fairview off Hwy. 74 in the Eastwood neighborhood. The property has had only one owner. The home offers a large family room with fireplace, dining area, breakfast nook, newer double-pane wood windows, lots of wood trim detail, kitchen with plenty of cabinets and newer appliances. Vented, propane forced air heat, cooking, clothes dryer and hot water (all propane). City water with septic. Three bedrooms with a half bath in the master and one full bath on the hallway with water-saving toilets. The 1,340 sq. ft. house has a 484 sq. ft. 2-car garage and separate 720 sq. ft. workshop all under one continuous roof. New roof in 2012. New hardie board siding and exterior paint in 2020 in addition to existing brick front veneer. At 0.47 acres, the home sits on the third largest lot in the neighborhood. Lots of old growth and flowering trees, ornamentals and rock wall hardscapes. Spacious driveway, front and side entrance, 494 sq. ft. patio for entertaining and gently sloping back yard offer lots of potential for a lovely landscape. Workshop is very large with voltage capacity for power tools. Space for recreational vehicle parking if desired. Pre-qualified buyers at the asking price, please send Heather Moore a text to arrange an appointment, 828-808-4315.
This property is off market, which means it's not currently listed for sale or rent on Zillow. This may be different from what's available on other websites or public sources.
